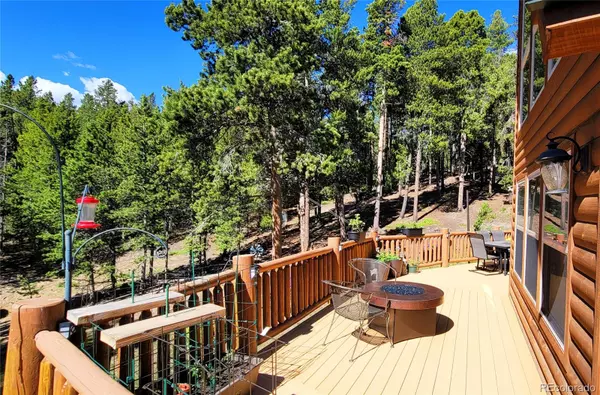$975,000
$968,000
0.7%For more information regarding the value of a property, please contact us for a free consultation.
3 Beds
4 Baths
2,602 SqFt
SOLD DATE : 07/29/2022
Key Details
Sold Price $975,000
Property Type Single Family Home
Sub Type Single Family Residence
Listing Status Sold
Purchase Type For Sale
Square Footage 2,602 sqft
Price per Sqft $374
Subdivision Echo Hills
MLS Listing ID 5427569
Sold Date 07/29/22
Style Mountain Contemporary
Bedrooms 3
Full Baths 2
Half Baths 2
HOA Y/N No
Abv Grd Liv Area 2,602
Originating Board recolorado
Year Built 2005
Annual Tax Amount $2,933
Tax Year 2021
Lot Size 1 Sqft
Acres 1.3
Property Description
Located in a private enclave of luxury homes tucked in the back of Echo Hills, you will be eager to make this wonderful newer (built in 2005) 3bed/4bath, 2,602sf, log sided home that sits on 1.3 acres of recently fire mitigated land your own. Here's the best part...you get high-speed fiber connected internet with 80MB+ download AND 80MB+ upload for less than $80/mo thanks to Clear Creek Broadband. Couple that with a whole house backup Generac generator and a buried 1000 gallon propane tank and you will never be stranded or disconnected...heck you may never come down the hill! If you need to, the Bergen Park shopping area is just about 17min away. If you want to get a head start to the ski slopes, without going down through Evergreen, you can take the 10 mile back route into Idaho Springs using Little Bear Creek. You can also just go 6mi up to the Echo Mountain ski park to get your fix. ACT FAST! Upon entering, you will be amazed by the stunning interior offering a Great Room filled with natural light through a wall of windows, gleaming new hardwood floors, log accents, and a large gourmet kitchen that offers granite counters, newer stainless steel appliances and a breakfast bar island. The oversized master suite, located on the main level, has a large walk-in closet and a spa-like 5 piece bathroom complete with jetted tub. The upper level has 2 large bright bedrooms, a full bathroom, and a handy loft. The lower walk-out level offers a large family room and convenient powder room. You will love spending time outside on the wraparound composite deck where you can relax in peace and quiet while enjoying the park-like setting. Getting in a good hike is only 2,600ft away at the Bergen Peak entrance to thousands of open space acres. Recently stained exterior. 700ft well that was producing 2.5gpm (3,600 gallons per day) in 2005 that is purified with a UV lamp system. Paved driveway with a flat section that can accommodate 6 additional cars. Did I mention ACT FAST!
Location
State CO
County Clear Creek
Zoning MR-1
Rooms
Main Level Bedrooms 1
Interior
Interior Features Ceiling Fan(s), Eat-in Kitchen, Five Piece Bath, Granite Counters, High Ceilings, High Speed Internet, Jet Action Tub, Kitchen Island, Open Floorplan, Primary Suite, Smart Lights, Smoke Free, Vaulted Ceiling(s), Walk-In Closet(s), Wired for Data
Heating Forced Air, Propane
Cooling None
Flooring Carpet, Tile, Wood
Fireplaces Number 1
Fireplaces Type Family Room, Gas Log
Fireplace Y
Appliance Dishwasher, Down Draft, Dryer, Microwave, Oven, Range, Refrigerator, Self Cleaning Oven, Washer, Water Purifier
Exterior
Exterior Feature Private Yard
Parking Features Asphalt, Exterior Access Door, Finished, Heated Garage, Insulated Garage, Oversized
Garage Spaces 2.0
Utilities Available Electricity Connected, Internet Access (Wired), Propane
View Mountain(s), Valley
Roof Type Composition
Total Parking Spaces 8
Garage Yes
Building
Lot Description Cul-De-Sac, Fire Mitigation, Secluded
Foundation Slab
Sewer Septic Tank
Water Well
Level or Stories Three Or More
Structure Type Frame, Log, Wood Siding
Schools
Elementary Schools King Murphy
Middle Schools Clear Creek
High Schools Clear Creek
School District Clear Creek Re-1
Others
Senior Community No
Ownership Individual
Acceptable Financing Cash, Conventional, Jumbo, USDA Loan
Listing Terms Cash, Conventional, Jumbo, USDA Loan
Special Listing Condition None
Read Less Info
Want to know what your home might be worth? Contact us for a FREE valuation!

Our team is ready to help you sell your home for the highest possible price ASAP

© 2025 METROLIST, INC., DBA RECOLORADO® – All Rights Reserved
6455 S. Yosemite St., Suite 500 Greenwood Village, CO 80111 USA
Bought with LIV Sothebys International Realty- Breckenridge
GET MORE INFORMATION
Broker Associate | Lic# FA40006487 | FA100080371






