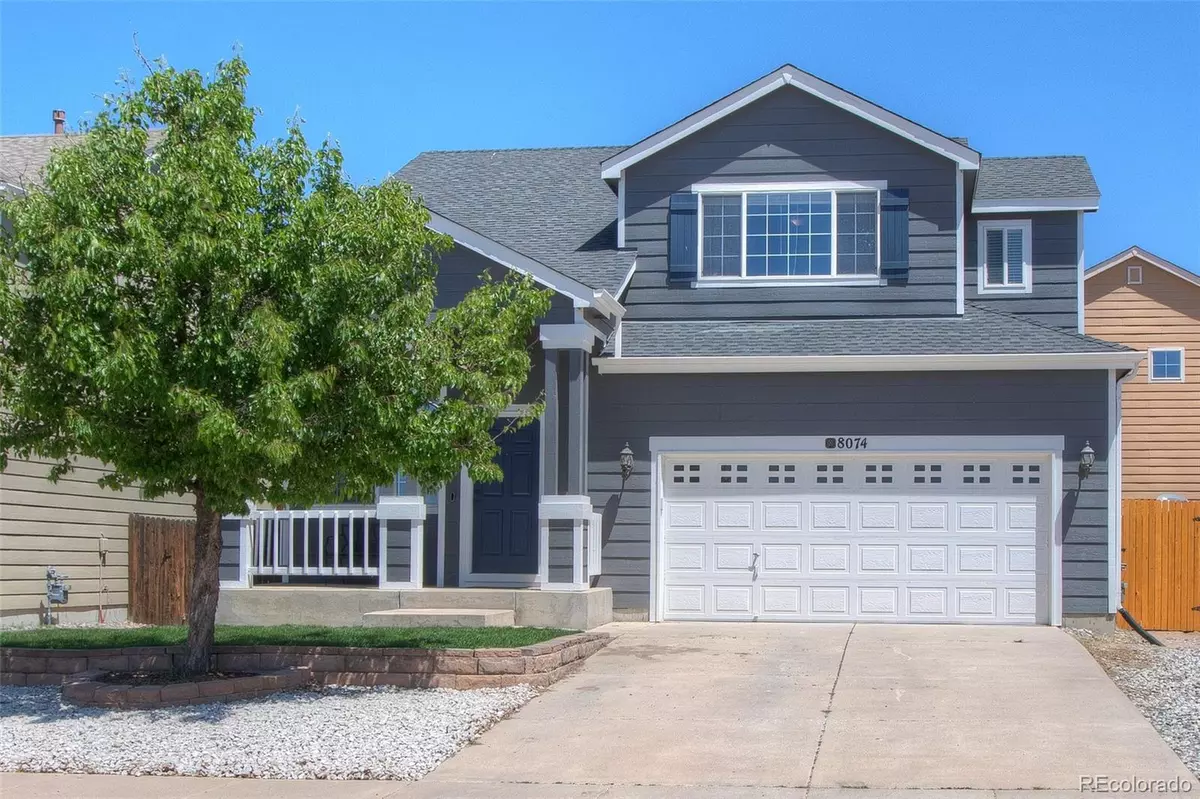$440,000
$450,000
2.2%For more information regarding the value of a property, please contact us for a free consultation.
3 Beds
3 Baths
2,331 SqFt
SOLD DATE : 08/18/2022
Key Details
Sold Price $440,000
Property Type Single Family Home
Sub Type Single Family Residence
Listing Status Sold
Purchase Type For Sale
Square Footage 2,331 sqft
Price per Sqft $188
Subdivision Claremont Ranch
MLS Listing ID 6055227
Sold Date 08/18/22
Bedrooms 3
Full Baths 2
Half Baths 1
HOA Y/N No
Abv Grd Liv Area 1,590
Originating Board recolorado
Year Built 2005
Annual Tax Amount $2,103
Tax Year 2021
Acres 0.11
Property Description
Welcome Home! Everything is done for you and this home is ready for you to move in. New carpet throughout. All new paint inside and out and, new updated light fixtures. The front yard even has new sod, and the back yard is prepped and ready for sod. This home flows beautifully. The main floor features a living room and family room. The kitchen features a pantry and dining area which walks out on to a stamped concrete patio. Upstairs you will find the primary suite with a large walk-in closet and ensuite bath. There are two more bedrooms and a hall bath to complete the upstairs. Possibilities abound in the unfinished basement which has a roughed in bath for finishing in the future. This home is conveniently located close to Peterson and Schriever AFBs and an easy commute to Fort Carson. Shopping is just around the corner!
Location
State CO
County El Paso
Zoning RS-5000 CA
Rooms
Basement Full
Interior
Interior Features Pantry, Vaulted Ceiling(s)
Heating Forced Air, Natural Gas
Cooling Central Air
Flooring Carpet
Fireplace Y
Appliance Dishwasher, Dryer, Microwave, Range, Refrigerator, Washer
Exterior
Garage Spaces 2.0
Fence Partial
Utilities Available Electricity Available, Natural Gas Available
View Mountain(s)
Roof Type Composition
Total Parking Spaces 2
Garage Yes
Building
Lot Description Mountainous
Sewer Public Sewer
Water Public
Level or Stories Two
Structure Type Frame
Schools
Elementary Schools Evans
Middle Schools Horizon
High Schools Sand Creek
School District District 49
Others
Senior Community No
Ownership Individual
Acceptable Financing Cash, Conventional, FHA, VA Loan
Listing Terms Cash, Conventional, FHA, VA Loan
Special Listing Condition None
Read Less Info
Want to know what your home might be worth? Contact us for a FREE valuation!

Our team is ready to help you sell your home for the highest possible price ASAP

© 2025 METROLIST, INC., DBA RECOLORADO® – All Rights Reserved
6455 S. Yosemite St., Suite 500 Greenwood Village, CO 80111 USA
Bought with Keller Williams Partners Realty
GET MORE INFORMATION
Broker Associate | Lic# FA40006487 | FA100080371






