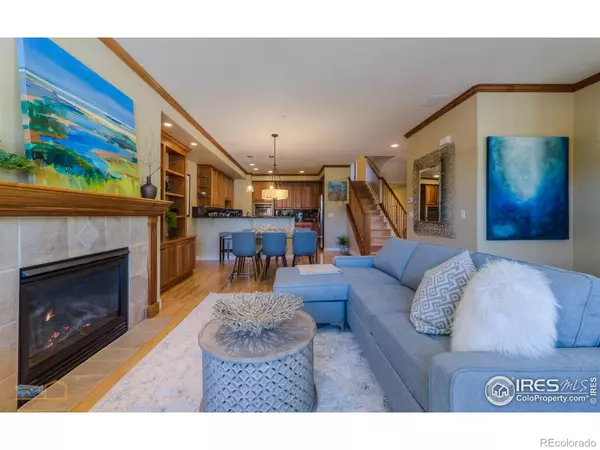$1,300,000
$1,295,000
0.4%For more information regarding the value of a property, please contact us for a free consultation.
4 Beds
5 Baths
2,992 SqFt
SOLD DATE : 06/30/2022
Key Details
Sold Price $1,300,000
Property Type Multi-Family
Sub Type Multi-Family
Listing Status Sold
Purchase Type For Sale
Square Footage 2,992 sqft
Price per Sqft $434
Subdivision Dakota Ridge Village Ph 1
MLS Listing ID IR967441
Sold Date 06/30/22
Bedrooms 4
Full Baths 4
Half Baths 1
Condo Fees $425
HOA Fees $425/mo
HOA Y/N Yes
Abv Grd Liv Area 2,266
Originating Board recolorado
Year Built 2003
Annual Tax Amount $6,372
Tax Year 2021
Property Description
Let the comfortable elegance of this well-appointed end-unit townhome embrace you when entering the sunlight-flooded main level.Western sun fills the living space as you wonder at the marvelous mountain views just past the neighborhood park.Dakota Ridge is a hiker's paradise w/ Hogback Ridge 2 blocks away & trail to Wonderland Lake to the south. Let the outdoors in with the 3 large balconies. Relax by the fireplace in the casual open layout of the living/dining/kitchen areas. New hardwood floors installed on stairs and all upper bedrooms recently, along with new storm doors to keep things cozy year round.Each bedroom has its own en-suite, plus a 1/2 bath on main level for guests. Keep all your outdoor gear in the custom cabinetry in the garage, which is accented by the new epoxy flooring. Finished basement w/ custom built-ins. Roof, furnace and water heater were replaced recently, so this is ready to move into.Perfect for enjoying year-round, or as lock-n-leave home. OPEN SAT&SUN 12-2
Location
State CO
County Boulder
Zoning RL1
Interior
Interior Features Five Piece Bath, Radon Mitigation System, Smart Thermostat, Walk-In Closet(s)
Heating Forced Air
Cooling Ceiling Fan(s), Central Air
Flooring Tile, Wood
Fireplaces Type Living Room, Primary Bedroom
Fireplace N
Appliance Dishwasher, Disposal, Dryer, Microwave, Oven, Refrigerator, Washer
Exterior
Exterior Feature Balcony
Garage Spaces 2.0
Utilities Available Electricity Available, Natural Gas Available
View Mountain(s)
Roof Type Composition
Total Parking Spaces 2
Garage Yes
Building
Lot Description Corner Lot
Foundation Slab
Sewer Public Sewer
Water Public
Level or Stories Three Or More
Structure Type Wood Frame
Schools
Elementary Schools Foothill
Middle Schools Centennial
High Schools Boulder
School District Boulder Valley Re 2
Others
Ownership Individual
Acceptable Financing Cash, Conventional
Listing Terms Cash, Conventional
Pets Allowed Cats OK, Dogs OK
Read Less Info
Want to know what your home might be worth? Contact us for a FREE valuation!

Our team is ready to help you sell your home for the highest possible price ASAP

© 2025 METROLIST, INC., DBA RECOLORADO® – All Rights Reserved
6455 S. Yosemite St., Suite 500 Greenwood Village, CO 80111 USA
Bought with LATITUDE40 Real Estate Group
GET MORE INFORMATION
Broker Associate | Lic# FA40006487 | FA100080371






