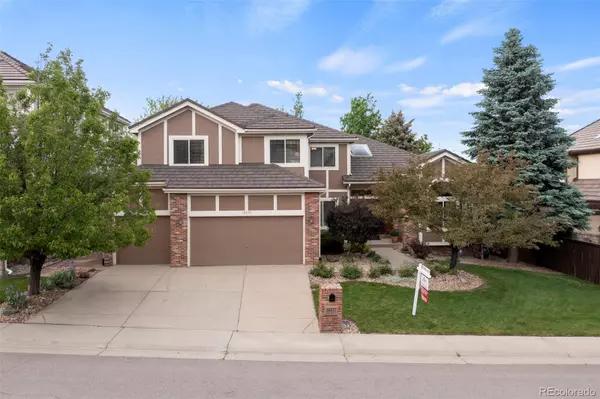$1,100,000
$1,100,000
For more information regarding the value of a property, please contact us for a free consultation.
4 Beds
4 Baths
4,788 SqFt
SOLD DATE : 07/29/2022
Key Details
Sold Price $1,100,000
Property Type Single Family Home
Sub Type Single Family Residence
Listing Status Sold
Purchase Type For Sale
Square Footage 4,788 sqft
Price per Sqft $229
Subdivision Sixth Ave West Estates 11Th Flg Or Adj 2
MLS Listing ID 7315163
Sold Date 07/29/22
Style Traditional
Bedrooms 4
Full Baths 2
Half Baths 1
Three Quarter Bath 1
Condo Fees $976
HOA Fees $81/ann
HOA Y/N Yes
Abv Grd Liv Area 3,128
Originating Board recolorado
Year Built 1997
Annual Tax Amount $4,173
Tax Year 2020
Acres 0.18
Property Description
**HUGE PRICE ADJUSTMENT**
This beautiful, well-kept home is situated on a large lot with fantastic views in the coveted Mesa View Estates neighborhood. You will love this spacious home with 4 bedrooms, 4 bathrooms and massive walkout basement with wet bar. As you enter you are greeted with a vaulted entryway and gorgeous open staircase. The main floor study offers beautiful French doors and is nestled adjacent to a formal living area with tons of natural light. The inviting main living room will impress with a wall of windows offering fantastic views through mature trees. The open concept living and dining room are wonderful spaces for guests and holidays. The spectacular kitchen is dressed with large windows, stainless steel appliances, granite countertops, newly stained cabinets, large island and butler's pantry. Upstairs you have vaulted ceilings, an oversized master bedroom and closet, cozy master fireplace and beautiful master bathroom oasis. Two well appointed bedrooms and a Jack & Jill bathroom complete the upper level. The finished walk out basement features a massive living/play area, work-out area, a huge 4th bedroom and large three quarters bathroom. The highly sought after walk out basement leads to a professionally landscaped backyard perfectly situated for privacy and enjoying the views. Convenient access to the mountains and the city and is just minutes from downtown Golden. The beautifully established neighborhood lies at the foot of Green Mountain with close proximity to hiking, restaurants, shopping, light rail and just under a 1 hour drive to ski resorts. The neighborhood HOA schedules events for families including Spring Fling, Fall Fest, Holiday Sleigh Rides, Turtle Fest, Adult Cocktail Party and food trucks in the park. Enjoy block parties and miles of trails minutes from your door step. Award winning Jefferson County schools, Kyffin, Bell and Golden High School.
Location
State CO
County Jefferson
Zoning P-D
Rooms
Basement Finished, Walk-Out Access
Interior
Interior Features Ceiling Fan(s), Eat-in Kitchen, Entrance Foyer, Five Piece Bath, Granite Counters, High Ceilings, Jack & Jill Bathroom, Kitchen Island, Open Floorplan, Pantry, Smoke Free, Vaulted Ceiling(s), Walk-In Closet(s), Wet Bar
Heating Forced Air
Cooling Central Air
Flooring Carpet, Wood
Fireplaces Number 2
Fireplaces Type Bedroom, Family Room
Fireplace Y
Appliance Bar Fridge, Cooktop, Dishwasher, Disposal, Double Oven, Gas Water Heater, Microwave, Oven, Range Hood, Refrigerator, Self Cleaning Oven
Exterior
Exterior Feature Balcony, Garden, Private Yard
Parking Features Oversized
Garage Spaces 3.0
Fence Partial
Utilities Available Cable Available, Electricity Available, Electricity Connected, Internet Access (Wired), Natural Gas Available, Natural Gas Connected, Phone Available, Phone Connected
View Mountain(s)
Roof Type Architecural Shingle
Total Parking Spaces 3
Garage Yes
Building
Lot Description Landscaped, Near Public Transit
Foundation Concrete Perimeter
Sewer Public Sewer
Water Public
Level or Stories Two
Structure Type Brick, Wood Siding
Schools
Elementary Schools Kyffin
Middle Schools Bell
High Schools Golden
School District Jefferson County R-1
Others
Senior Community No
Ownership Individual
Acceptable Financing 1031 Exchange, Cash, Conventional, FHA, Jumbo, Other, VA Loan
Listing Terms 1031 Exchange, Cash, Conventional, FHA, Jumbo, Other, VA Loan
Special Listing Condition None
Pets Allowed Cats OK, Dogs OK
Read Less Info
Want to know what your home might be worth? Contact us for a FREE valuation!

Our team is ready to help you sell your home for the highest possible price ASAP

© 2025 METROLIST, INC., DBA RECOLORADO® – All Rights Reserved
6455 S. Yosemite St., Suite 500 Greenwood Village, CO 80111 USA
Bought with Your Castle Real Estate Inc
GET MORE INFORMATION
Broker Associate | Lic# FA40006487 | FA100080371






