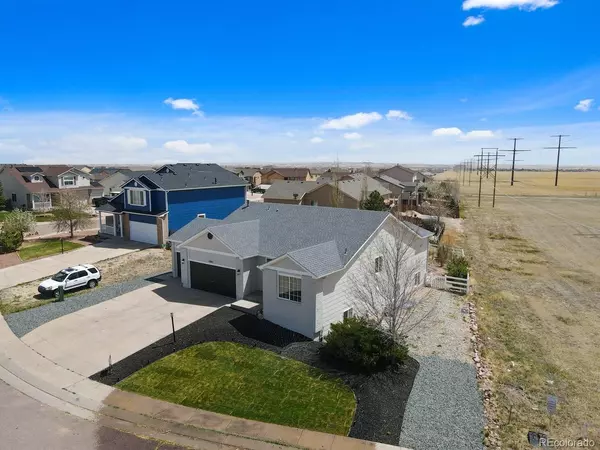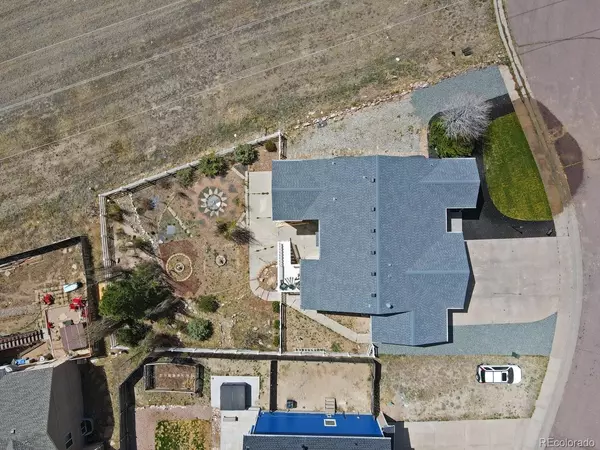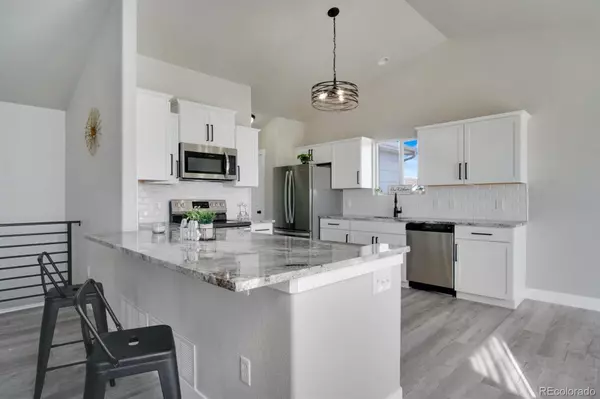$570,000
$650,000
12.3%For more information regarding the value of a property, please contact us for a free consultation.
5 Beds
3 Baths
3,050 SqFt
SOLD DATE : 07/29/2022
Key Details
Sold Price $570,000
Property Type Single Family Home
Sub Type Single Family Residence
Listing Status Sold
Purchase Type For Sale
Square Footage 3,050 sqft
Price per Sqft $186
Subdivision Paint Brush Hills
MLS Listing ID 3012632
Sold Date 07/29/22
Bedrooms 5
Full Baths 3
HOA Y/N No
Abv Grd Liv Area 1,525
Originating Board recolorado
Year Built 2004
Annual Tax Amount $2,469
Tax Year 2021
Acres 0.24
Property Description
Welcome Home to this Stunning Rancher in Paint Brush Hills. This freshly remodeled home features 5 large bedrooms, 3 baths and a 3 car garage. Perfectly situated at the end of cul-de-sac with open space west of you. Master bedroom has double vanity, oval soaking tub, HUGE walk in closet and separate toilet room. Sit back and relax on the new deck while enjoying the AMAZING MOUNTAIN VIEWS and large lot! Completely remodeled with brand new white kitchen cabinets, granite counter tops, new appliances, LVP flooring, tile, carpet, toilets, matte black fixtures throughout, new drywall, interior and exterior paint and much more! Basement is prewired for surround sound and features wet bar with granite, sink and mini fridge. Two additional bedrooms and full bath downstairs with additional room with small closet that could be used as 6th bedroom or office. Massive 3 car garage and bonus RV parking on west side of home. Fully landscaped front and back yard with split rail vinyl fencing. Don't miss out on this lovely gem tucked away in Paint Brush Hills
Location
State CO
County El Paso
Zoning RS-6000
Rooms
Basement Finished, Full
Main Level Bedrooms 3
Interior
Interior Features Built-in Features, Granite Counters, Vaulted Ceiling(s), Walk-In Closet(s), Wet Bar
Heating Forced Air, Natural Gas
Cooling Central Air
Flooring Carpet, Linoleum, Tile
Fireplaces Number 1
Fireplaces Type Living Room
Fireplace Y
Appliance Dishwasher, Disposal, Microwave, Oven, Range, Refrigerator
Exterior
Garage Spaces 3.0
Fence Partial
Utilities Available Cable Available, Electricity Available, Natural Gas Available, Phone Available
View Mountain(s)
Roof Type Composition
Total Parking Spaces 4
Garage Yes
Building
Lot Description Cul-De-Sac, Landscaped
Sewer Public Sewer
Water Public
Level or Stories One
Structure Type Frame
Schools
School District District 49
Others
Ownership Individual
Acceptable Financing Cash, Conventional, FHA, VA Loan
Listing Terms Cash, Conventional, FHA, VA Loan
Read Less Info
Want to know what your home might be worth? Contact us for a FREE valuation!

Our team is ready to help you sell your home for the highest possible price ASAP

© 2025 METROLIST, INC., DBA RECOLORADO® – All Rights Reserved
6455 S. Yosemite St., Suite 500 Greenwood Village, CO 80111 USA
Bought with Stone Gable Real Estate LLC
GET MORE INFORMATION
Broker Associate | Lic# FA40006487 | FA100080371






