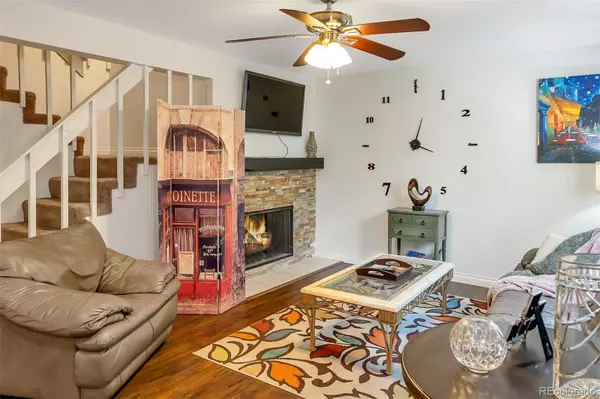$449,000
$459,900
2.4%For more information regarding the value of a property, please contact us for a free consultation.
3 Beds
2 Baths
1,334 SqFt
SOLD DATE : 06/21/2022
Key Details
Sold Price $449,000
Property Type Multi-Family
Sub Type Multi-Family
Listing Status Sold
Purchase Type For Sale
Square Footage 1,334 sqft
Price per Sqft $336
Subdivision The Knolls West
MLS Listing ID 9159220
Sold Date 06/21/22
Bedrooms 3
Full Baths 1
Half Baths 1
Condo Fees $185
HOA Fees $185/mo
HOA Y/N Yes
Abv Grd Liv Area 1,334
Originating Board recolorado
Year Built 1974
Annual Tax Amount $2,735
Tax Year 2021
Property Description
This absolutely stunning updated 3-bedroom 2-bath townhome is located in an intimate, cozy prime location! Enjoy complete privacy with mature landscaping from either one of your patios and courtyard. This home has been recently updated with a fresh, new, modern look including flooring, kitchen backsplash, granite countertops, paint and light fixtures (to name a few). There are newer stainless-steel appliances throughout the oversized kitchen. The main bath ingeniously plays off of the decor of the kitchen. There is a built-in desk area perfect for homework or working from home on the main level. Your living room boasts the enjoyment of a wood burning fireplace for those chilly Colorado nights. The bedrooms are upstairs along with the full beautifully updated his and her bathroom sink. Windows are less than 6 years old along with the water heater, helping to keep those utility bills down. Walk across the street and enjoy everything Southglenn has to offer! Shopping, restaurants, concerts and much more. Steps from the front door you will enjoy the local tennis courts, clubhouse & pool or the wonderful Cherry Knolls Park that offers a meandering trail system that connects to the Highline Canal Trails. Littleton schools are one of the top districts in Colorado. Incredibly low HOA fees at $185 a month and the outside of this unit will be painted within a year!! This townhome is just darling, your buyers will definitely fall in love!!!
Location
State CO
County Arapahoe
Interior
Interior Features Ceiling Fan(s), Granite Counters, Jack & Jill Bathroom, Pantry
Heating Forced Air
Cooling Central Air
Flooring Carpet, Tile, Vinyl
Fireplaces Number 1
Fireplaces Type Living Room, Wood Burning
Fireplace Y
Appliance Dishwasher, Disposal, Dryer, Microwave, Oven, Refrigerator, Washer
Exterior
Garage Spaces 2.0
Roof Type Composition
Total Parking Spaces 2
Garage Yes
Building
Sewer Public Sewer
Water Public
Level or Stories Two
Structure Type Frame, Wood Siding
Schools
Elementary Schools Sandburg
Middle Schools Newton
High Schools Arapahoe
School District Littleton 6
Others
Senior Community No
Ownership Individual
Acceptable Financing Cash, Conventional, FHA, VA Loan
Listing Terms Cash, Conventional, FHA, VA Loan
Special Listing Condition None
Read Less Info
Want to know what your home might be worth? Contact us for a FREE valuation!

Our team is ready to help you sell your home for the highest possible price ASAP

© 2025 METROLIST, INC., DBA RECOLORADO® – All Rights Reserved
6455 S. Yosemite St., Suite 500 Greenwood Village, CO 80111 USA
Bought with Keller Williams Realty Success
GET MORE INFORMATION
Broker Associate | Lic# FA40006487 | FA100080371






