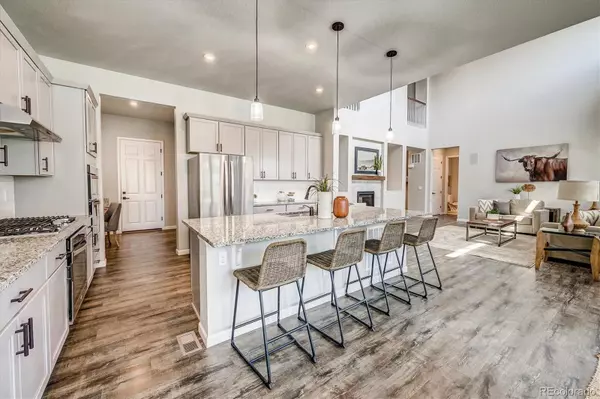$1,200,000
$1,225,000
2.0%For more information regarding the value of a property, please contact us for a free consultation.
6 Beds
6 Baths
5,205 SqFt
SOLD DATE : 07/22/2022
Key Details
Sold Price $1,200,000
Property Type Single Family Home
Sub Type Single Family Residence
Listing Status Sold
Purchase Type For Sale
Square Footage 5,205 sqft
Price per Sqft $230
Subdivision Trails At Coal Creek
MLS Listing ID 5379493
Sold Date 07/22/22
Bedrooms 6
Full Baths 4
Half Baths 1
Three Quarter Bath 1
Condo Fees $58
HOA Fees $58/mo
HOA Y/N Yes
Abv Grd Liv Area 3,473
Originating Board recolorado
Year Built 2017
Annual Tax Amount $5,023
Tax Year 2021
Acres 0.18
Property Description
Flooded with natural light, this 6 bed / 6 bath residence provides all the space you need. With 5,205 finished square feet, this home has much more living area than the other properties available in the highly sought-after Trails at Coal Creek neighborhood. Don't miss out on this one - it has been over two years since a home with this much finished space has hit the TACC market. Meticulously maintained inside & out, the condition of this home rivals new construction. With 9' ceilings and large windows throughout, the basement finish is brand new (completed just weeks ago) and provides two additional bedrooms (or a second office), as well as another bathroom. The huge 3-car garage has been insulated, drywalled and painted with additional cabinetry, countertop space, and an under-counter fridge installed. New insulated garage doors installed in 2021. The backyard features a maintenance-free deck with top of the line Voyage mineral-based composite decking (won't splinter, crack or fade) and ALX powder-coated heavy gauge aluminum railings and posts. Landscape beds are on drip irrigation. Great neighborhood. Even better neighbors.
Location
State CO
County Boulder
Rooms
Basement Finished, Full, Sump Pump
Main Level Bedrooms 1
Interior
Interior Features Breakfast Nook, Ceiling Fan(s), Five Piece Bath, High Ceilings, Kitchen Island, Open Floorplan, Pantry, Primary Suite, Radon Mitigation System, Walk-In Closet(s), Wired for Data
Heating Forced Air, Natural Gas
Cooling Central Air
Flooring Carpet, Tile, Vinyl
Fireplaces Number 1
Fireplaces Type Living Room
Fireplace Y
Appliance Bar Fridge, Convection Oven, Cooktop, Dishwasher, Disposal, Double Oven, Dryer, Gas Water Heater, Humidifier, Microwave, Range Hood, Refrigerator, Sump Pump, Washer
Exterior
Parking Features Dry Walled, Finished, Insulated Garage
Garage Spaces 3.0
Fence Full
Roof Type Architecural Shingle
Total Parking Spaces 3
Garage Yes
Building
Lot Description Irrigated, Landscaped, Level, Sprinklers In Front, Sprinklers In Rear
Sewer Public Sewer
Level or Stories Two
Structure Type Concrete, Frame
Schools
Elementary Schools Ryan
Middle Schools Angevine
High Schools Centaurus
School District Boulder Valley Re 2
Others
Senior Community No
Ownership Agent Owner
Acceptable Financing Cash, Conventional, Jumbo
Listing Terms Cash, Conventional, Jumbo
Special Listing Condition None
Read Less Info
Want to know what your home might be worth? Contact us for a FREE valuation!

Our team is ready to help you sell your home for the highest possible price ASAP

© 2025 METROLIST, INC., DBA RECOLORADO® – All Rights Reserved
6455 S. Yosemite St., Suite 500 Greenwood Village, CO 80111 USA
Bought with Compass - Denver
GET MORE INFORMATION
Broker Associate | Lic# FA40006487 | FA100080371






