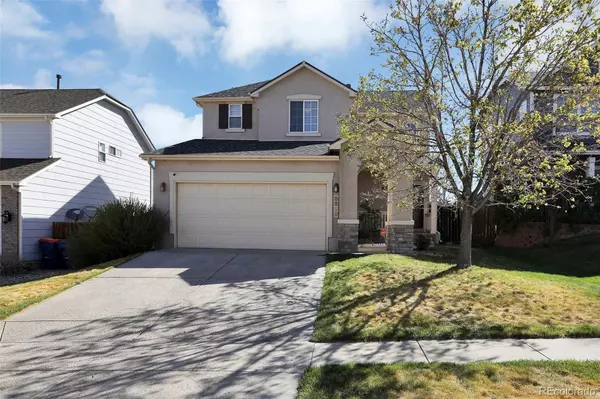$485,000
$490,000
1.0%For more information regarding the value of a property, please contact us for a free consultation.
3 Beds
3 Baths
1,637 SqFt
SOLD DATE : 07/14/2022
Key Details
Sold Price $485,000
Property Type Single Family Home
Sub Type Single Family Residence
Listing Status Sold
Purchase Type For Sale
Square Footage 1,637 sqft
Price per Sqft $296
Subdivision Claremont Ranch
MLS Listing ID 6675306
Sold Date 07/14/22
Bedrooms 3
Full Baths 2
Half Baths 1
HOA Y/N No
Abv Grd Liv Area 1,637
Originating Board recolorado
Year Built 2003
Annual Tax Amount $2,161
Tax Year 2021
Acres 0.12
Property Description
WOW This is it! A beautiful cute and cozy perfect HOME*Offering a modern fresh feel and style: Open Kitchen Concept w/ attractive Quartz Counter Tops and Island to match - Island has power/USB & USB-C for additional use and fun in kitchen*Kitchen / Dinning Area Combo W/Walk-Out*Living Room is so cozy and inviting with a gas fireplace w/blower and large windows this main floor will be the place for time most spent well, w/ access to the rear fully fenced yard nicely landscaped, Escape here under the large attractive pergola and gorgeous stamped high-end concrete large patio, Seller installed trees 1 Blue Spruce, 4 Taylor Junipers, 1 Imperial Seedless Honey This rear well designed entertaining back yard will be a great fit for the family & friends*Back at the Features: A/C and a High Efficiency Hot Water Heater 50 Gallon, High Efficiency Furnace both recently serviced and cleaned ready for you, The lower level awaits a finish design that works for your family*Upper Floor has 2 west facing bedrooms one with Mountain Views both rooms share a Jack and Jill Bath in lovely condition*Master is very large, perfect for a King Size bed, dressers and more a uniquely designed coffered ceiling gives even more depth to the room, A private 5 Piece Master Bath just off the master through a short hallway with 2 closets one larger walk-in and the other for misc. hanging items. Drive-Up to a front landscaped manageable yard w/ irrigated grass. The low maintenance exterior stucco and style of this home has a very attractive curb appeal*IMPORTANT: (21) Minutes to Schriever Air Force Base, (9) Minutes to Peterson Space Force Base, (27) Minutes to Fort Carson, King Soopers, restaurants, and shopping right around the corner & easy access throughout Colorado Springs. Everything about this property feels like home as you explore, so let's get started call today for a showing and enjoy.
Location
State CO
County El Paso
Zoning PUD CAD-O
Rooms
Basement Full
Interior
Interior Features Ceiling Fan(s), Kitchen Island, Quartz Counters
Heating Forced Air, Natural Gas
Cooling Central Air
Flooring Carpet, Vinyl
Fireplaces Number 1
Fireplaces Type Gas, Living Room
Fireplace Y
Appliance Dishwasher, Dryer, Microwave, Range, Refrigerator, Washer
Exterior
Exterior Feature Fire Pit, Private Yard
Garage Spaces 2.0
Fence Partial
Utilities Available Electricity Connected, Natural Gas Connected
Roof Type Composition
Total Parking Spaces 2
Garage Yes
Building
Foundation Slab
Sewer Public Sewer
Water Public
Level or Stories Two
Structure Type Frame, Stone, Stucco
Schools
Elementary Schools Evans
Middle Schools Horizon
High Schools Sand Creek
School District District 49
Others
Senior Community No
Ownership Individual
Acceptable Financing Cash, Conventional, FHA, VA Loan
Listing Terms Cash, Conventional, FHA, VA Loan
Special Listing Condition None
Read Less Info
Want to know what your home might be worth? Contact us for a FREE valuation!

Our team is ready to help you sell your home for the highest possible price ASAP

© 2025 METROLIST, INC., DBA RECOLORADO® – All Rights Reserved
6455 S. Yosemite St., Suite 500 Greenwood Village, CO 80111 USA
Bought with ERA Shields Real Estate
GET MORE INFORMATION
Broker Associate | Lic# FA40006487 | FA100080371






