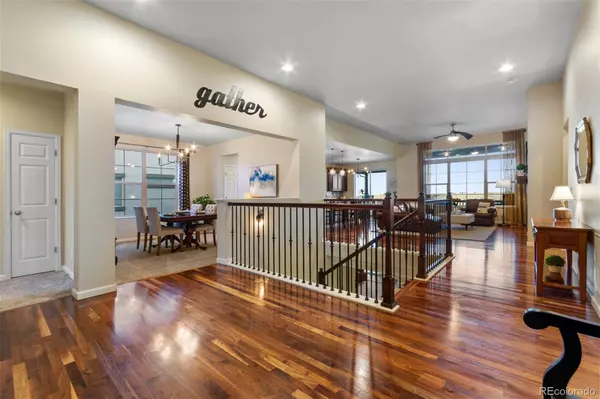$1,150,000
$1,150,000
For more information regarding the value of a property, please contact us for a free consultation.
3 Beds
4 Baths
3,950 SqFt
SOLD DATE : 06/30/2022
Key Details
Sold Price $1,150,000
Property Type Single Family Home
Sub Type Single Family Residence
Listing Status Sold
Purchase Type For Sale
Square Footage 3,950 sqft
Price per Sqft $291
Subdivision Leyden Rock
MLS Listing ID 3642942
Sold Date 06/30/22
Style Traditional
Bedrooms 3
Full Baths 3
Half Baths 1
Condo Fees $360
HOA Fees $30/ann
HOA Y/N Yes
Abv Grd Liv Area 2,368
Originating Board recolorado
Year Built 2014
Annual Tax Amount $7,047
Tax Year 2020
Acres 0.18
Property Description
Welcome to Leyden Rock located in picturesque NW Arvada. This 3 bedroom, 4 bathroom home features an open floor plan, office, and SO MUCH MORE! From the moment you walk inside you will be in awe of the sweeping views overlooking 600+ acres of open space. The mix of modern and classic style is complemented by the refurbished, water resistant walnut floors , wrought iron stair rail, sleek light fixtures and unique accents like the fireplace mantle, made from 18th century barnwood. The large, Gourmet Chef's Kitchen features Giallo ornamental granite counters, oversized island, all stainless steel appliances and tons of cabinet space. The primary suite enjoys the same outstanding view as the main living area. Escape the day in the 5-pc, spa-like primary bathroom with dual vanities and closets. The main floor also boasts a guest suite with private bath and w generously sized dining room and office with French doors. An entertainer and wine lovers dream, enjoy the finished, walkout basement with custom 102 bottle wine display, wet-bar with reclaimed railwood. Another large bedroom and bathroom as well as plenty of storage is also available. Enjoy your own backyard oasis with views of downtown Denver and the mountains on the extended covered deck, or enjoy the expanded, custom flagstone patio with pergola and gas fireplace. Community enjoys nearly 20 miles of trails, several parks and the pool is located just 1-block from the house. Come see this beautiful home before its gone!
Location
State CO
County Jefferson
Rooms
Basement Exterior Entry, Finished, Full, Walk-Out Access
Main Level Bedrooms 2
Interior
Interior Features Built-in Features, Ceiling Fan(s), Eat-in Kitchen, Five Piece Bath, Granite Counters, Kitchen Island, Laminate Counters, Open Floorplan, Pantry, Primary Suite, Smoke Free, Utility Sink, Walk-In Closet(s)
Heating Forced Air, Natural Gas
Cooling Central Air
Flooring Carpet, Linoleum, Wood
Fireplaces Number 1
Fireplaces Type Gas, Gas Log, Living Room
Fireplace Y
Appliance Cooktop, Dishwasher, Disposal, Double Oven, Microwave, Range, Range Hood, Refrigerator, Sump Pump
Exterior
Exterior Feature Dog Run, Gas Valve, Lighting, Private Yard, Rain Gutters
Parking Features Concrete, Dry Walled, Finished, Floor Coating, Insulated Garage, Tandem
Garage Spaces 3.0
Fence Full
Utilities Available Cable Available, Electricity Connected, Internet Access (Wired), Natural Gas Available, Natural Gas Connected, Phone Connected
View City, Mountain(s)
Roof Type Composition
Total Parking Spaces 3
Garage Yes
Building
Lot Description Greenbelt, Landscaped, Open Space, Sprinklers In Front, Sprinklers In Rear
Foundation Slab
Sewer Public Sewer
Water Public
Level or Stories One
Structure Type Frame, Stone, Stucco
Schools
Elementary Schools Meiklejohn
Middle Schools Wayne Carle
High Schools Ralston Valley
School District Jefferson County R-1
Others
Senior Community No
Ownership Individual
Acceptable Financing Cash, Conventional, FHA, Jumbo
Listing Terms Cash, Conventional, FHA, Jumbo
Special Listing Condition None
Read Less Info
Want to know what your home might be worth? Contact us for a FREE valuation!

Our team is ready to help you sell your home for the highest possible price ASAP

© 2025 METROLIST, INC., DBA RECOLORADO® – All Rights Reserved
6455 S. Yosemite St., Suite 500 Greenwood Village, CO 80111 USA
Bought with LIV Sotheby's International Realty
GET MORE INFORMATION
Broker Associate | Lic# FA40006487 | FA100080371






