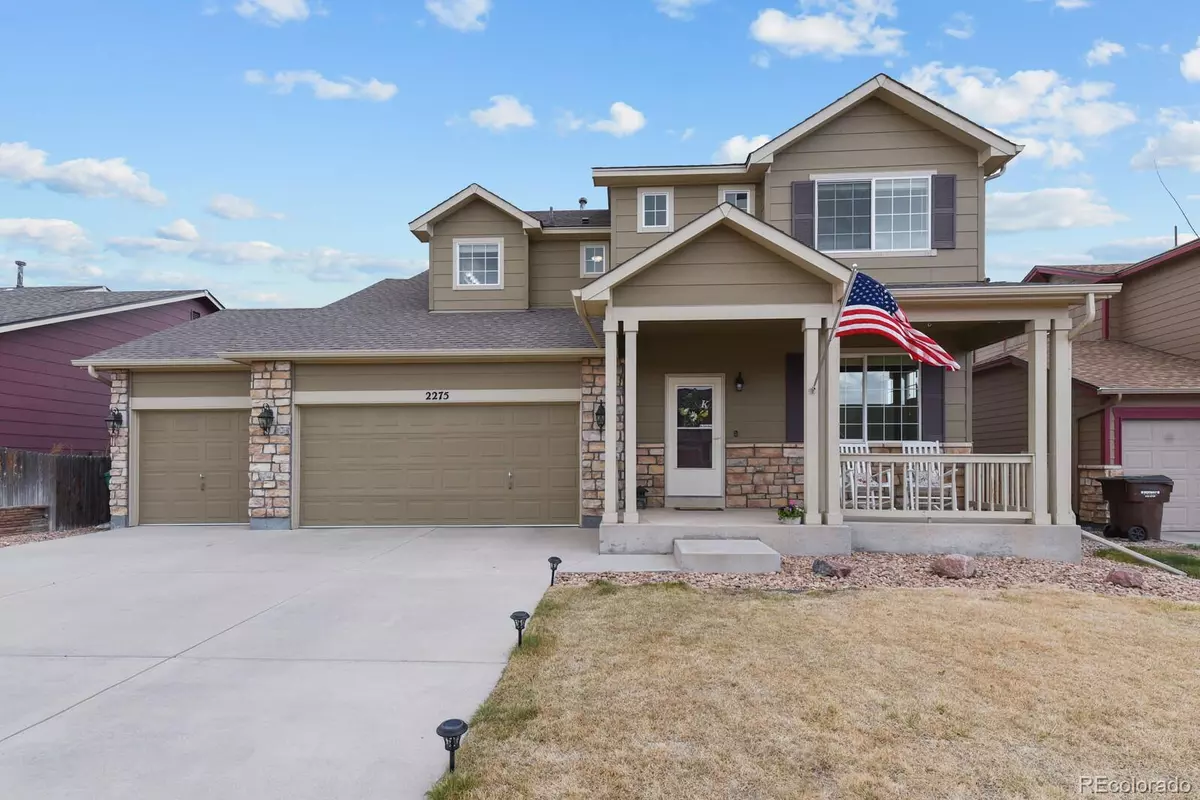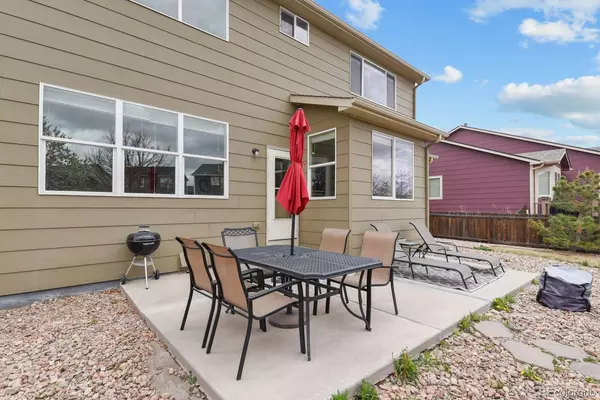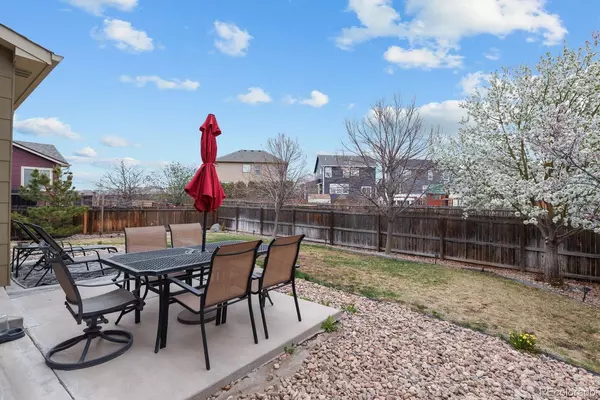$537,500
$525,000
2.4%For more information regarding the value of a property, please contact us for a free consultation.
3 Beds
3 Baths
2,107 SqFt
SOLD DATE : 06/03/2022
Key Details
Sold Price $537,500
Property Type Single Family Home
Sub Type Single Family Residence
Listing Status Sold
Purchase Type For Sale
Square Footage 2,107 sqft
Price per Sqft $255
Subdivision Claremont Ranch
MLS Listing ID 5328070
Sold Date 06/03/22
Style Traditional
Bedrooms 3
Full Baths 2
Half Baths 1
HOA Y/N No
Abv Grd Liv Area 2,107
Originating Board recolorado
Year Built 2007
Annual Tax Amount $2,412
Tax Year 2021
Acres 0.15
Property Description
Great curb appeal! & The amount of windows in this home is impressive!! Landscaped yards, large front porch and notice the extra long driveway & true 3 car oversized garage that is deep to fit most large trucks! Lot backs to a 30' easement which means no direct rear neighbors! Seller is the original owner, bought from the builder & selected A LOT of upgrades! Neutral interior throughout. Large foyer with dedicated office at the entry. Great room concept layout. Fireplace with built-in surrounds, plant ledge & soaring ceiling makes a statement in the living area! Eat-in kitchen plus a breakfast bar island, 42" cherry cabinets, granite counters & SS appliances. All bedrooms up. Huge primary bedroom with vaulted ceiling, 5 piece bathroom & walk-in closet. Both secondary bedrooms are oversized & have ceiling fans. Main level laundry room has folding counter & a window. Basement is a great storage space -OR- finish it out with the bathroom rough-in already in place! Big slab patio at backyard, established landscaping & auto sprinklers. Central AC, Humidifier, and Water Softener (owned). GREAT LOCATION to many bases: quick 5 minute drive to Peterson and 15 minutes to Schriever Air Force Base, and 25 minutes from Fort Carson. Lots of conveniences within walking distance and a short drive to Powers. This property won't disappoint! *NO HOA!
Location
State CO
County El Paso
Zoning PUD CAD-O
Rooms
Basement Partial
Interior
Interior Features Breakfast Nook, Built-in Features, Ceiling Fan(s), Eat-in Kitchen, Entrance Foyer, Five Piece Bath, Granite Counters, High Ceilings, Kitchen Island, Open Floorplan, Pantry, Primary Suite, Walk-In Closet(s)
Heating Forced Air
Cooling Central Air
Flooring Carpet, Linoleum
Fireplaces Number 1
Fireplaces Type Gas, Great Room
Fireplace Y
Appliance Dishwasher, Disposal, Gas Water Heater, Humidifier, Microwave, Oven, Range, Refrigerator, Sump Pump, Water Softener
Exterior
Parking Features Concrete, Oversized
Garage Spaces 3.0
Fence Partial
Utilities Available Cable Available, Electricity Connected, Natural Gas Connected, Phone Connected
Roof Type Composition
Total Parking Spaces 3
Garage Yes
Building
Lot Description Level, Sprinklers In Front, Sprinklers In Rear
Foundation Concrete Perimeter
Sewer Public Sewer
Water Public
Level or Stories Two
Structure Type Frame
Schools
Elementary Schools Evans
Middle Schools Horizon
High Schools Sand Creek
School District District 49
Others
Senior Community No
Ownership Individual
Acceptable Financing Cash, Conventional, VA Loan
Listing Terms Cash, Conventional, VA Loan
Special Listing Condition None
Read Less Info
Want to know what your home might be worth? Contact us for a FREE valuation!

Our team is ready to help you sell your home for the highest possible price ASAP

© 2025 METROLIST, INC., DBA RECOLORADO® – All Rights Reserved
6455 S. Yosemite St., Suite 500 Greenwood Village, CO 80111 USA
Bought with NON MLS PARTICIPANT
GET MORE INFORMATION
Broker Associate | Lic# FA40006487 | FA100080371






