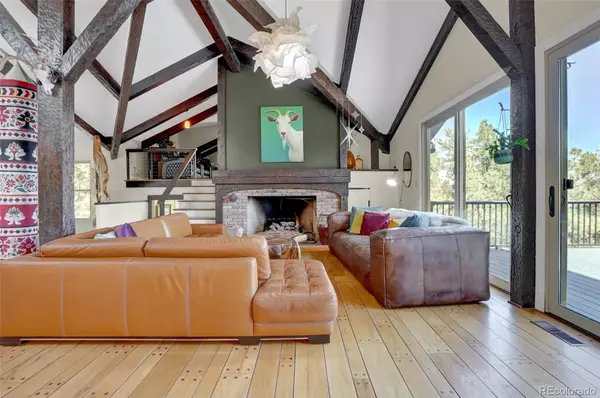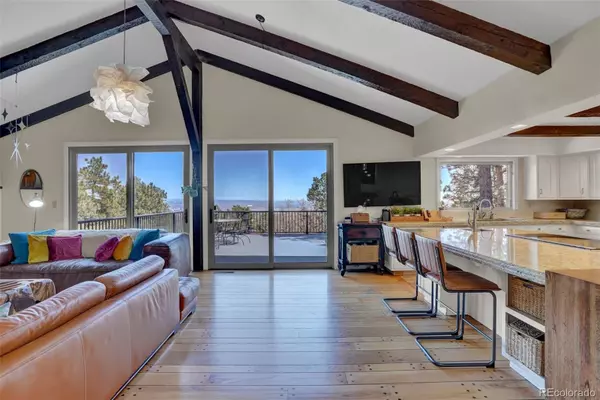$1,260,000
$1,300,000
3.1%For more information regarding the value of a property, please contact us for a free consultation.
4 Beds
3 Baths
6,945 SqFt
SOLD DATE : 05/27/2022
Key Details
Sold Price $1,260,000
Property Type Single Family Home
Sub Type Single Family Residence
Listing Status Sold
Purchase Type For Sale
Square Footage 6,945 sqft
Price per Sqft $181
Subdivision Broadmoor Heights
MLS Listing ID 5823231
Sold Date 05/27/22
Style Chalet
Bedrooms 4
Full Baths 3
HOA Y/N No
Abv Grd Liv Area 3,869
Originating Board recolorado
Year Built 1970
Annual Tax Amount $3,836
Tax Year 2020
Acres 0.61
Property Description
Welcome to your home that is "Fit for Her Majesty the Queen", so much so it was owned by the Canadian Government to house their generals stationed at Norad. Nestled in the trees above the Broadmoor Hotel the spectacular home is as unique as the location. The exterior boasts spectacular city views from the massive new deck where you can take in the smell of pines and listen to the wind in the trees and the bells from the Shrine just up the road. As you enter the home you are greeted with an expansive great room with beamed ceilings, wide plank hickory floors and massive fireplace. This unique floor plan features two additional living areas on the main floor so you have cozy options for entertaining or cozy afternoons at home. The main floor master bedroom has recently been updated and features a gorgeous copper soaking tub and triple head walk in shower and a huge walk in custom closet. There are two additional bedrooms on the main floor with private vanities and shared Jack and Jill bathroom. The huge basement has a full kitchen (could be modified to have a private entry) open living area with a large wood burning fireplace and walks out to a patio with additional views of the city. The lower level has a massive bedroom, bathroom and abundant storage. The character of this home must be seen to fully appreciate. Don't miss a once in a lifetime opportunity to own such a unique home in one of the most prestigious neighborhoods in Colorado Springs.
Location
State CO
County El Paso
Zoning R HS
Rooms
Basement Finished, Partial, Walk-Out Access
Main Level Bedrooms 3
Interior
Interior Features Five Piece Bath, Granite Counters, High Ceilings, Open Floorplan, Primary Suite, Wet Bar
Heating Forced Air
Cooling Central Air
Flooring Tile, Wood
Fireplaces Number 2
Fireplaces Type Basement, Living Room, Wood Burning
Fireplace Y
Appliance Cooktop, Dishwasher, Disposal, Double Oven, Refrigerator
Exterior
Exterior Feature Private Yard
Garage Spaces 2.0
Roof Type Architecural Shingle
Total Parking Spaces 2
Garage Yes
Building
Lot Description Many Trees
Sewer Public Sewer
Water Public
Level or Stories One
Structure Type Frame
Schools
Elementary Schools Broadmoor
Middle Schools Cheyenne Mountain
High Schools Cheyenne Mountain
School District Cheyenne Mountain 12
Others
Senior Community No
Ownership Individual
Acceptable Financing Cash, Conventional, Jumbo
Listing Terms Cash, Conventional, Jumbo
Special Listing Condition None
Read Less Info
Want to know what your home might be worth? Contact us for a FREE valuation!

Our team is ready to help you sell your home for the highest possible price ASAP

© 2025 METROLIST, INC., DBA RECOLORADO® – All Rights Reserved
6455 S. Yosemite St., Suite 500 Greenwood Village, CO 80111 USA
Bought with NON MLS PARTICIPANT
GET MORE INFORMATION
Broker Associate | Lic# FA40006487 | FA100080371






