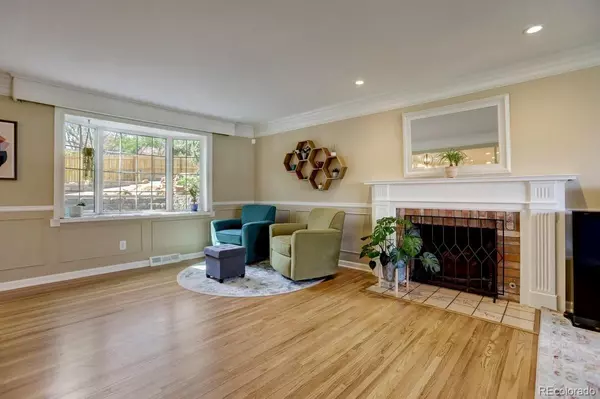$1,150,000
$915,000
25.7%For more information regarding the value of a property, please contact us for a free consultation.
4 Beds
3 Baths
2,590 SqFt
SOLD DATE : 05/20/2022
Key Details
Sold Price $1,150,000
Property Type Single Family Home
Sub Type Single Family Residence
Listing Status Sold
Purchase Type For Sale
Square Footage 2,590 sqft
Price per Sqft $444
Subdivision Applewood Knolls 3Rd Flg
MLS Listing ID 7868717
Sold Date 05/20/22
Bedrooms 4
Full Baths 1
Half Baths 1
Three Quarter Bath 1
HOA Y/N No
Abv Grd Liv Area 1,886
Originating Board recolorado
Year Built 1962
Annual Tax Amount $4,163
Tax Year 2020
Acres 0.47
Property Description
Welcome home to this charming four-bedroom/three-bathroom home situated on an almost 1/2 acre lot! Upon entry, you are greeted with an inviting living space complete with a large bay window and fireplace! Enjoy the livable flow into the dining area and remodeled Chef's kitchen with Thermador gas range with a Venta-A-Hood. Cooking dinner will be a joy with the ample quartz countertops, eat-in bar area, and kitchen island. Private office space is located in the front of the home for complete privacy during a busy workday. Upstairs you will find a primary suite hideaway complete with an en-suite 3/4 bathroom and exposed brick feature. Three additional secondary bedrooms are also located on this floor with a full bathroom. If you want to get away from it all, retreat downstairs to the bonus living space. This beautifully finished space could serve multiple functions and features exposed stained wood beams and gas fireplace. Utility and laundry are located in the basement as well but are tucked away from the den area. Recent upgrades include A/C, furnace, hot water heater, and upgraded electrical panel. The property touts RV parking and borders Taft park. Only 13 minutes from downtown Golden and only 20 minutes to downtown Denver!
Location
State CO
County Jefferson
Rooms
Basement Finished, Full, Partial
Interior
Interior Features Kitchen Island, Quartz Counters, Smoke Free, Utility Sink
Heating Forced Air, Natural Gas
Cooling Attic Fan, Central Air
Flooring Carpet, Tile, Wood
Fireplaces Number 2
Fireplaces Type Basement, Gas, Gas Log, Living Room
Fireplace Y
Appliance Dishwasher, Disposal, Dryer, Microwave, Range, Refrigerator
Exterior
Exterior Feature Garden, Private Yard, Rain Gutters
Parking Features Concrete
Garage Spaces 2.0
Fence Full
Roof Type Composition
Total Parking Spaces 2
Garage Yes
Building
Lot Description Corner Lot, Landscaped, Sprinklers In Front, Sprinklers In Rear
Sewer Public Sewer
Water Public
Level or Stories Two
Structure Type Brick, Vinyl Siding
Schools
Elementary Schools Kullerstrand
Middle Schools Everitt
High Schools Wheat Ridge
School District Jefferson County R-1
Others
Senior Community No
Ownership Individual
Acceptable Financing Cash, Conventional, FHA, VA Loan
Listing Terms Cash, Conventional, FHA, VA Loan
Special Listing Condition None
Read Less Info
Want to know what your home might be worth? Contact us for a FREE valuation!

Our team is ready to help you sell your home for the highest possible price ASAP

© 2025 METROLIST, INC., DBA RECOLORADO® – All Rights Reserved
6455 S. Yosemite St., Suite 500 Greenwood Village, CO 80111 USA
Bought with Kentwood Real Estate City Properties
GET MORE INFORMATION
Broker Associate | Lic# FA40006487 | FA100080371






