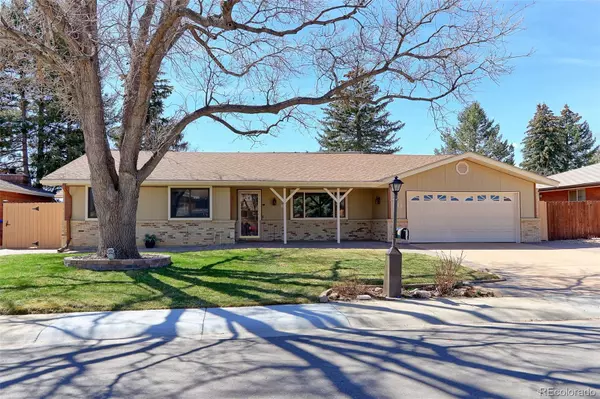$812,000
$685,000
18.5%For more information regarding the value of a property, please contact us for a free consultation.
4 Beds
3 Baths
3,052 SqFt
SOLD DATE : 05/10/2022
Key Details
Sold Price $812,000
Property Type Single Family Home
Sub Type Single Family Residence
Listing Status Sold
Purchase Type For Sale
Square Footage 3,052 sqft
Price per Sqft $266
Subdivision Longmont Estates
MLS Listing ID 6578300
Sold Date 05/10/22
Style Traditional
Bedrooms 4
Full Baths 2
Three Quarter Bath 1
HOA Y/N No
Abv Grd Liv Area 1,821
Originating Board recolorado
Year Built 1971
Annual Tax Amount $2,023
Tax Year 2021
Acres 0.2
Property Description
Impeccable Longmont Estates Ranch with sweeping mountain views & finished basement (@1,332,sq.ft). This thoughtfully renovated residence will excite you. Situated on a large premier lot, it's as amazing outside as it is inside. Upon entering you are greeted with a spacious living room & dining room that flow easily into a gorgeous chefs kitchen. All appliances are included along with eye-catching fresh white cabinetry, new hardware, new quartz countertops/quartz backsplash & a convenient built-in dinette, with storage. Kitchen opens to cozy, yet spacious family room with gas log fireplace & leads to an expanded covered addition that would make a fabulous home office, sunroom or playroom. Oversized owners suite with addition offers a rare private 5p bath, large walk-in closet, dog door & a door to the back patios. The finished basement has a newly remodeled bath/guest room, brand new carpet plus huge family room adorned w/original built-ins & super-sized laundry, (utility sink, washer/dryer included). Owner has lived here 40+ years, updates are endless. Exterior has freshly poured driveway w/ colored concrete & brick pavers, covered front porch, large matching shed, leaf guard gutters, extra attic insulation, solar and roof replacement (2018). Backyard was made for entertaining, bring on those summer BBQ's! Landscape is stunning, enjoy Colorado sunsets & sweeping mountain views from the 2 stamped concrete patios. Interior is just as special, fresh paint & flowing laminate hw floors throughout main level, new door hardware, fixtures, Hunter Douglas window coverings, attic fan, remodeled bathrooms & furnace/hot water heater are less than 5 years old. Located in the heart of the community is the very sought-after Longmont Estates Elementary & park. Don't miss, the local treasure, McIntosh Lake is 1/2 mile away where you can enjoy trails, picnicking, fishing & paddle boarding. You will not be disappointed by this community & the Colorado lifestyle it offers.
Location
State CO
County Boulder
Rooms
Basement Finished, Full
Main Level Bedrooms 3
Interior
Interior Features Breakfast Nook, Built-in Features, Ceiling Fan(s), Eat-in Kitchen, Entrance Foyer, Five Piece Bath, High Speed Internet, Kitchen Island, No Stairs, Open Floorplan, Pantry, Primary Suite, Quartz Counters, Radon Mitigation System, Smoke Free, Utility Sink, Walk-In Closet(s)
Heating Forced Air
Cooling Attic Fan, Central Air
Flooring Carpet, Laminate, Tile
Fireplaces Type Family Room, Gas
Equipment Satellite Dish
Fireplace N
Appliance Dishwasher, Disposal, Dryer, Microwave, Range, Refrigerator, Self Cleaning Oven, Washer
Exterior
Exterior Feature Private Yard
Parking Features Storage
Garage Spaces 2.0
Fence Full
Utilities Available Electricity Connected, Natural Gas Connected
View Mountain(s)
Roof Type Composition
Total Parking Spaces 2
Garage Yes
Building
Lot Description Landscaped, Sprinklers In Front, Sprinklers In Rear
Foundation Slab
Sewer Public Sewer
Water Public
Level or Stories One
Structure Type Brick, Wood Siding
Schools
Elementary Schools Longmont Estates
Middle Schools Westview
High Schools Silver Creek
School District St. Vrain Valley Re-1J
Others
Senior Community No
Ownership Individual
Acceptable Financing Cash, Conventional, FHA, VA Loan
Listing Terms Cash, Conventional, FHA, VA Loan
Special Listing Condition None
Read Less Info
Want to know what your home might be worth? Contact us for a FREE valuation!

Our team is ready to help you sell your home for the highest possible price ASAP

© 2025 METROLIST, INC., DBA RECOLORADO® – All Rights Reserved
6455 S. Yosemite St., Suite 500 Greenwood Village, CO 80111 USA
Bought with LIV Sotheby's International Realty
GET MORE INFORMATION
Broker Associate | Lic# FA40006487 | FA100080371






