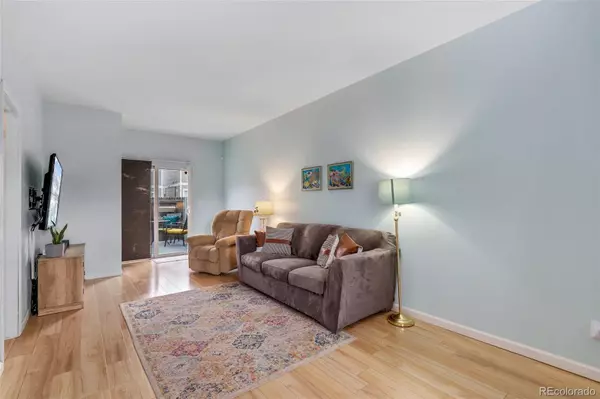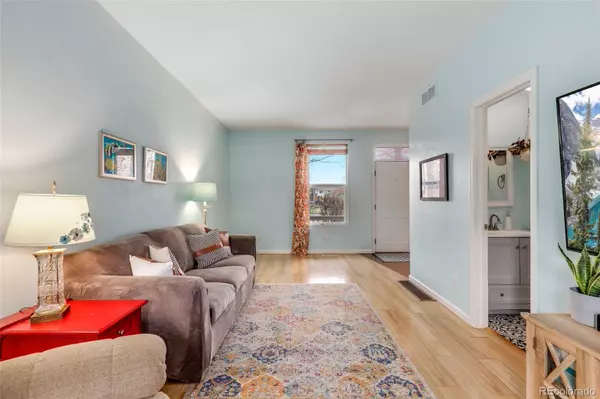$497,000
$475,000
4.6%For more information regarding the value of a property, please contact us for a free consultation.
3 Beds
3 Baths
1,242 SqFt
SOLD DATE : 04/25/2022
Key Details
Sold Price $497,000
Property Type Multi-Family
Sub Type Multi-Family
Listing Status Sold
Purchase Type For Sale
Square Footage 1,242 sqft
Price per Sqft $400
Subdivision Manhattan Beach
MLS Listing ID 5915703
Sold Date 04/25/22
Bedrooms 3
Full Baths 1
Half Baths 1
Three Quarter Bath 1
Condo Fees $270
HOA Fees $270/mo
HOA Y/N Yes
Abv Grd Liv Area 1,242
Originating Board recolorado
Year Built 2000
Annual Tax Amount $1,861
Tax Year 2020
Acres 0.05
Property Description
Charming townhome moments from all that Edgewater has to offer! A welcoming front porch that is recessed from the road and covered by bushes for added privacy invites you into the home. The spacious main floor enables carefree entertaining and features updated flooring in the living room and a stylish remodeled powder room. Open concept kitchen and dining room have hardwood flooring, a breakfast bar, ample cabinetry & access to the garage via the attached laundry room. Enjoy grilling out or dining outdoors on the fenced deck that has a mature tree that provides shade and privacy. All 3 bedrooms are conveniently located upstairs. 2 sunny secondary bedrooms share a full bathroom while the primary bedroom offers a walk-in closet and private bathroom. Additional updates include the water heater, washer & medicine cabinets. Unbeatable location blocks away from Sloans Lake, Target, King Soopers, Edgewater Public Market, Edgewater Elementary, historic downtown 25th Street & a multitude of shops, parks & restaurants for you to explore. Walk Score of 81! Edgewater is a wonderful community that has an active Parks and Rec Department, a new city building with a library and gym & holiday events throughout the year, an annual city celebration, concerts in the park & a monthly market with live music. Quick access to public transit makes for painless commutes into Denver.
Location
State CO
County Jefferson
Rooms
Basement Crawl Space
Interior
Interior Features Ceiling Fan(s), Eat-in Kitchen, High Ceilings, Laminate Counters, Open Floorplan, Primary Suite, Solid Surface Counters, Walk-In Closet(s)
Heating Forced Air, Natural Gas
Cooling Attic Fan, Central Air
Flooring Carpet, Laminate, Tile, Vinyl, Wood
Fireplace Y
Appliance Dishwasher, Disposal, Dryer, Gas Water Heater, Microwave, Range, Refrigerator, Sump Pump, Warming Drawer, Washer
Laundry In Unit
Exterior
Exterior Feature Lighting, Private Yard, Rain Gutters
Garage Spaces 1.0
Fence Full
Utilities Available Cable Available, Electricity Connected, Internet Access (Wired), Natural Gas Connected, Phone Connected
Roof Type Unknown
Total Parking Spaces 1
Garage Yes
Building
Lot Description Landscaped, Near Public Transit, Sprinklers In Front
Sewer Public Sewer
Water Public
Level or Stories Two
Structure Type Frame, Wood Siding
Schools
Elementary Schools Edgewater
Middle Schools Jefferson
High Schools Jefferson
School District Jefferson County R-1
Others
Senior Community No
Ownership Individual
Acceptable Financing Cash, Conventional, FHA, VA Loan
Listing Terms Cash, Conventional, FHA, VA Loan
Special Listing Condition None
Pets Allowed Cats OK, Dogs OK, Yes
Read Less Info
Want to know what your home might be worth? Contact us for a FREE valuation!

Our team is ready to help you sell your home for the highest possible price ASAP

© 2025 METROLIST, INC., DBA RECOLORADO® – All Rights Reserved
6455 S. Yosemite St., Suite 500 Greenwood Village, CO 80111 USA
Bought with RE/MAX Alliance - Olde Town
GET MORE INFORMATION
Broker Associate | Lic# FA40006487 | FA100080371






