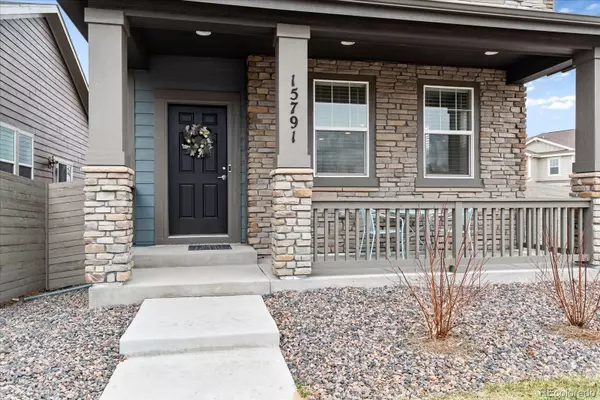$575,000
$550,000
4.5%For more information regarding the value of a property, please contact us for a free consultation.
3 Beds
3 Baths
1,967 SqFt
SOLD DATE : 04/27/2022
Key Details
Sold Price $575,000
Property Type Single Family Home
Sub Type Single Family Residence
Listing Status Sold
Purchase Type For Sale
Square Footage 1,967 sqft
Price per Sqft $292
Subdivision Denver Connection West
MLS Listing ID 6271162
Sold Date 04/27/22
Style Contemporary
Bedrooms 3
Full Baths 1
Half Baths 1
Three Quarter Bath 1
HOA Y/N No
Abv Grd Liv Area 1,967
Originating Board recolorado
Year Built 2019
Annual Tax Amount $3,389
Tax Year 2020
Acres 0.1
Property Description
Welcome to 15791 Bolling Dr. This meticulously maintained, lightly live in, beautiful home in the Avion neighborhood of Denver is only 2 yrs old and lives like a brand new home. Step into the home from the front stoop, and notice the bright, neutral interior, perfect for any decor. The main floor great room is perfect for entertaining as living, eating, and prep space on the generous island flow seamlessly together with stunning light luxury vinyl plank flooring. The kitchen boasts generous storage space, quartz countertops, lovely pendant lights, and stainless steel appliances, including a very fancy refrigerator (smart, wifi enabled with touch pad and flex zone storage). A convenient powder room and access to the 2 car garage are also found on the main floor. Head upstairs to the loft area which could act as playroom, office, or den space. The Primary bedroom is large and open with a walk-in closet, tray ceiling, and pre wired for a ceiling fan. Enjoy the beautiful attached bathroom with double sinks set into a quartz countertop and big step-in shower with seat. You will also find two secondary bedrooms and another full bathroom. All systems are only two yrs old and were fully inspected one year ago. Enjoy easy access to Downtown Denver, DIA, and tons of close by area shopping. Spend time with friends and family at the Neighborhood HUB community center with pool, grilling and fire pit areas, and even a yoga space. Walk to the gym or utilize neighborhood trails. Run your furry friend just across the street in the dog park. Coming soon is an expanded park area with playing fields and even a community garden just steps from the front door. Appreciate all the benefits of a new home with the gaps (landscaping, window coverings, appliances) filled in. This sparkling gem of a home could be yours!!!
Location
State CO
County Denver
Zoning PUD
Rooms
Basement Crawl Space
Interior
Interior Features Eat-in Kitchen, High Ceilings, High Speed Internet, Kitchen Island, Open Floorplan, Pantry, Primary Suite, Quartz Counters, Smart Thermostat, Smoke Free, Walk-In Closet(s)
Heating Forced Air, Natural Gas
Cooling Central Air
Flooring Carpet, Tile, Vinyl
Fireplace N
Appliance Dishwasher, Disposal, Dryer, Microwave, Oven, Refrigerator, Washer
Laundry Laundry Closet
Exterior
Exterior Feature Garden, Private Yard
Parking Features Concrete
Garage Spaces 2.0
Fence Full
Utilities Available Electricity Connected, Natural Gas Connected
Roof Type Composition
Total Parking Spaces 2
Garage Yes
Building
Lot Description Corner Lot, Landscaped, Level, Master Planned, Near Public Transit, Sprinklers In Front
Sewer Public Sewer
Water Public
Level or Stories Two
Structure Type Cement Siding, Frame, Stone
Schools
Elementary Schools Soar At Green Valley Ranch
Middle Schools Mcglone
High Schools Dr. Martin Luther King
School District Denver 1
Others
Senior Community No
Ownership Individual
Acceptable Financing Cash, Conventional, FHA, VA Loan
Listing Terms Cash, Conventional, FHA, VA Loan
Special Listing Condition None
Read Less Info
Want to know what your home might be worth? Contact us for a FREE valuation!

Our team is ready to help you sell your home for the highest possible price ASAP

© 2025 METROLIST, INC., DBA RECOLORADO® – All Rights Reserved
6455 S. Yosemite St., Suite 500 Greenwood Village, CO 80111 USA
Bought with ALPINE REAL ESTATE
GET MORE INFORMATION
Broker Associate | Lic# FA40006487 | FA100080371






