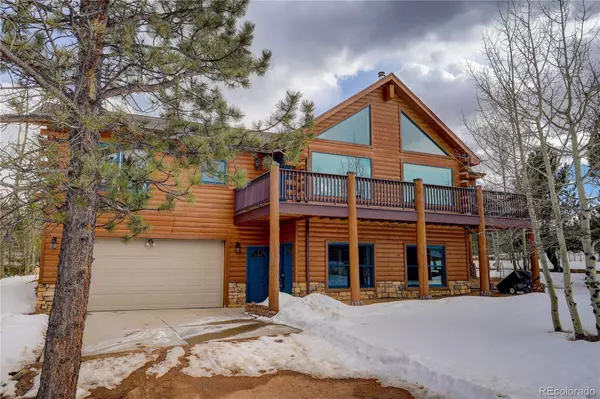$730,000
$620,000
17.7%For more information regarding the value of a property, please contact us for a free consultation.
3 Beds
3 Baths
1,704 SqFt
SOLD DATE : 03/24/2022
Key Details
Sold Price $730,000
Property Type Single Family Home
Sub Type Single Family Residence
Listing Status Sold
Purchase Type For Sale
Square Footage 1,704 sqft
Price per Sqft $428
Subdivision Elk Creek Highlands
MLS Listing ID 1520321
Sold Date 03/24/22
Style Mountain Contemporary
Bedrooms 3
Full Baths 2
Three Quarter Bath 1
HOA Y/N No
Abv Grd Liv Area 1,704
Originating Board recolorado
Year Built 2008
Annual Tax Amount $1,746
Tax Year 2020
Lot Size 1 Sqft
Acres 1.04
Property Description
Looking out to the Pike National Forest and Mt Evans Wilderness you'll have snowcapped views spanning Mt Logan to Rosalie Peak from your vaulted great room. Towering beetle killed pine ceilings, oak and tile floors, turquoise cabinets, quartz counters and a brick hearth with wood stove accent this living, dining and kitchen space. The engineered logs make for an incredibly solid home and provide that mountain rustic feel that you move here to find. Immaculately maintained and ready for immediate occupancy you can be home before the spring flowers arrive. The wrap around deck is low maintenance so you'll only need to enjoy the stars, sun and views. The acre lot is flat to gently sloping and graced with pines, aspen and meadow. The HOA is voluntary but for a small annual fee you will have access to stocked trout ponds for summer or winter fun. There are even horse facilities that may have room for your “ride”. Recreational opportunities are endless and begin minutes from your front door.
Location
State CO
County Park
Zoning Res
Rooms
Basement Daylight, Exterior Entry, Finished, Interior Entry, Partial, Unfinished, Walk-Out Access
Main Level Bedrooms 2
Interior
Interior Features Breakfast Nook, Ceiling Fan(s), Entrance Foyer, High Ceilings, High Speed Internet, Primary Suite, Open Floorplan, Quartz Counters, Radon Mitigation System, Smoke Free, T&G Ceilings, Tile Counters, Vaulted Ceiling(s), Walk-In Closet(s)
Heating Forced Air, Propane, Wood Stove
Cooling Other
Flooring Carpet, Tile, Wood
Fireplaces Number 1
Fireplaces Type Great Room
Fireplace Y
Appliance Cooktop, Dishwasher, Gas Water Heater, Microwave, Oven, Refrigerator, Self Cleaning Oven, Water Purifier
Laundry In Unit
Exterior
Parking Features Concrete, Driveway-Gravel, Dry Walled, Exterior Access Door, Finished, Insulated Garage, Oversized
Garage Spaces 2.0
Fence None
Utilities Available Electricity Connected, Internet Access (Wired), Phone Available, Propane
View Meadow, Mountain(s)
Roof Type Composition
Total Parking Spaces 3
Garage Yes
Building
Lot Description Level, Meadow
Foundation Concrete Perimeter, Slab
Sewer Septic Tank
Water Well
Level or Stories Two
Structure Type Concrete, Log
Schools
Elementary Schools Deer Creek
Middle Schools Fitzsimmons
High Schools Platte Canyon
School District Platte Canyon Re-1
Others
Senior Community No
Ownership Individual
Acceptable Financing Cash, Conventional, FHA, VA Loan
Listing Terms Cash, Conventional, FHA, VA Loan
Special Listing Condition None
Pets Allowed Yes
Read Less Info
Want to know what your home might be worth? Contact us for a FREE valuation!

Our team is ready to help you sell your home for the highest possible price ASAP

© 2025 METROLIST, INC., DBA RECOLORADO® – All Rights Reserved
6455 S. Yosemite St., Suite 500 Greenwood Village, CO 80111 USA
Bought with Good Neighbor LLC
GET MORE INFORMATION
Broker Associate | Lic# FA40006487 | FA100080371






