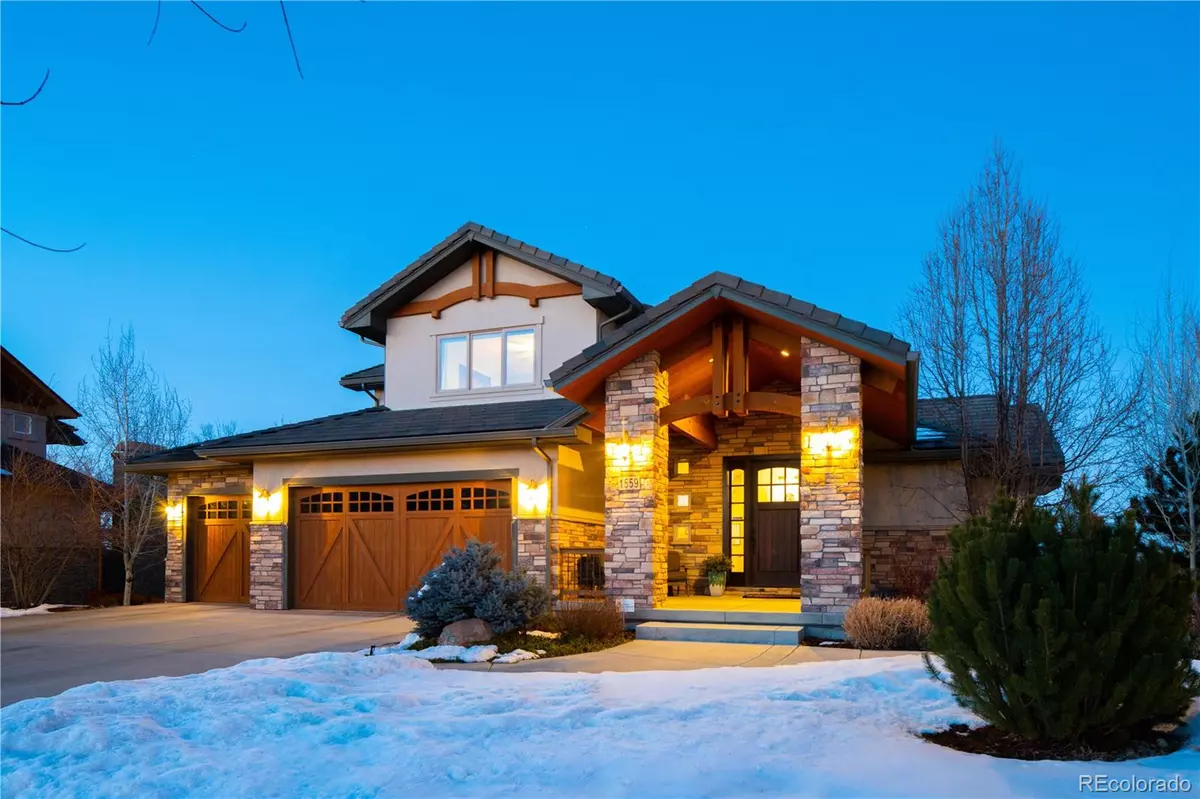$2,500,000
$2,350,000
6.4%For more information regarding the value of a property, please contact us for a free consultation.
6 Beds
5 Baths
4,700 SqFt
SOLD DATE : 03/30/2022
Key Details
Sold Price $2,500,000
Property Type Single Family Home
Sub Type Single Family Residence
Listing Status Sold
Purchase Type For Sale
Square Footage 4,700 sqft
Price per Sqft $531
Subdivision Spring Creek
MLS Listing ID 2869903
Sold Date 03/30/22
Style Contemporary
Bedrooms 6
Full Baths 3
Half Baths 1
Three Quarter Bath 1
Condo Fees $100
HOA Fees $100/mo
HOA Y/N Yes
Abv Grd Liv Area 3,438
Originating Board recolorado
Year Built 2012
Annual Tax Amount $10,625
Tax Year 2021
Acres 0.39
Property Description
Tucked away in the coveted Spring Creek neighborhood, this home will not disappoint! Spacious foyer and hall with gleaming hardwoods welcome you into the heart of the home. Stunning wood staircase, opens to vaulted ceilings and the light-filled great room. Main room boasts stone fireplace and opens to the large outdoor deck, making for seamless indoor/outdoor living. Gourmet kitchen offers a large island, Stainless steel appliances, including two ovens, granite counters, and walk-in pantry. Grand main floor master with fireplace, large five-piece bath and walk-in closet catches the morning sun. A separate entrance from the master to outdoor deck adds quick access to enjoy the outdoors. Main floor secondary bedroom or office offers great flexibility with 3/4 guest hall bath. Two beds share a hall bath and loft on upper level. The lower level is an entertainers dream: family room with fireplace for movie watching, large rec room with pool table, wet bar, and wine cellar. Family room opens to lower level covered patio and spa. Two additional bedrooms on either side of a hall bath feel like main floor living at garden level. Two large storage spaces, one complete with infrared sauna. This timeless home will check all the boxes, too many details to list! A car enthusiast's garage with epoxy floors and California Closet storage system. The fenced yard backs to greenbelt and allows added privacy to all of the amazing outdoor spaces - professionally landscaped! Enjoy outdoor entertaining at it's finest when your East facing yard is shaded from the afternoon sun. Each room in this home flows beautifully and the detail and design will not go unnoticed!
Location
State CO
County Boulder
Rooms
Basement Finished, Partial, Walk-Out Access
Main Level Bedrooms 2
Interior
Interior Features Breakfast Nook, Built-in Features, Ceiling Fan(s), Eat-in Kitchen, Entrance Foyer, Five Piece Bath, Granite Counters, High Ceilings, High Speed Internet, In-Law Floor Plan, Kitchen Island, Primary Suite, Open Floorplan, Pantry, Radon Mitigation System, Sauna, Smoke Free, Sound System, Hot Tub, Utility Sink, Vaulted Ceiling(s), Walk-In Closet(s), Wet Bar
Heating Forced Air
Cooling Central Air
Flooring Carpet, Tile, Wood
Fireplaces Number 3
Fireplaces Type Family Room, Gas, Living Room, Primary Bedroom
Fireplace Y
Appliance Dishwasher, Disposal, Gas Water Heater, Microwave, Oven, Range, Range Hood, Refrigerator, Self Cleaning Oven
Laundry In Unit
Exterior
Exterior Feature Balcony, Lighting, Private Yard, Spa/Hot Tub
Parking Features Dry Walled, Exterior Access Door, Finished, Floor Coating, Lighted, Oversized, Storage
Garage Spaces 3.0
Fence Full
Utilities Available Cable Available, Electricity Available, Electricity Connected, Natural Gas Available, Natural Gas Connected, Phone Available
Roof Type Composition
Total Parking Spaces 3
Garage Yes
Building
Lot Description Cul-De-Sac, Landscaped, Level, Many Trees, Master Planned, Open Space, Sprinklers In Front, Sprinklers In Rear
Foundation Slab
Sewer Public Sewer
Water Public
Level or Stories Two
Structure Type Frame, Stone, Stucco
Schools
Elementary Schools Lafayette
Middle Schools Angevine
High Schools Centaurus
School District Boulder Valley Re 2
Others
Senior Community No
Ownership Individual
Acceptable Financing Cash, Conventional, Jumbo
Listing Terms Cash, Conventional, Jumbo
Special Listing Condition None
Read Less Info
Want to know what your home might be worth? Contact us for a FREE valuation!

Our team is ready to help you sell your home for the highest possible price ASAP

© 2025 METROLIST, INC., DBA RECOLORADO® – All Rights Reserved
6455 S. Yosemite St., Suite 500 Greenwood Village, CO 80111 USA
Bought with Your Castle Real Estate Inc
GET MORE INFORMATION
Broker Associate | Lic# FA40006487 | FA100080371






