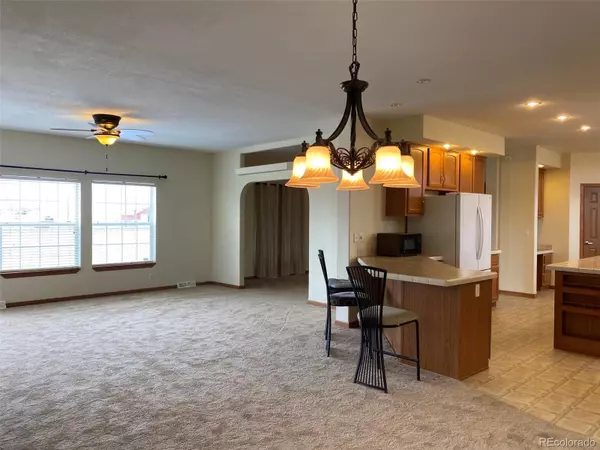$650,000
$650,000
For more information regarding the value of a property, please contact us for a free consultation.
3 Beds
2 Baths
2,100 SqFt
SOLD DATE : 04/04/2022
Key Details
Sold Price $650,000
Property Type Single Family Home
Sub Type Single Family Residence
Listing Status Sold
Purchase Type For Sale
Square Footage 2,100 sqft
Price per Sqft $309
Subdivision Brighton Eastrural-102
MLS Listing ID 7393005
Sold Date 04/04/22
Style Modular
Bedrooms 3
Full Baths 2
HOA Y/N No
Abv Grd Liv Area 2,100
Originating Board recolorado
Year Built 2006
Annual Tax Amount $2,099
Tax Year 2020
Lot Size 40 Sqft
Acres 40.01
Property Description
IS IT TIME TO GET OUT OF THE BIG CITY? Well you better hurry on this one…. 40 acres could be all yours…Nice & spacious ranch home on 40 acres just east of Brighton. This home has a lot of amazing space inside including 3 large bedrooms with walk-in closets, a full and a 5 piece bathroom, the kitchen is huge offering an island, a large extended counter with barstool seating for 3, built in desk, large pantry, and eat in space large enough to accommodate a large table. There is also a formal dining area or maybe 2, the room off of the living room could be used for a dining area, study or mabe a kids room, lots of possibilities. Sellers just installed new carpet in the living room and dining room. There is a 2 car detached garage and a huge area desiginated for parking on the side of the house for all of your toys and with 40 acres the possibilites are endless. There is some outdoor storage area as seen in pics. Square footage on public records is incorrect so please ask to see the 2 attached appraisals, we used the sq footage when the home was new. Domestic well allows for 1 acre of irrigation and watering of livestock/horses etc.. Buyer and Buyers agent to verify all sq. footage, zoning, well etc.. Information in the listing is deemed reliable but not guaranteed. Buyer to reimburse for propane just filled last week 1K.
Location
State CO
County Adams
Zoning A-3
Rooms
Basement Crawl Space
Main Level Bedrooms 3
Interior
Interior Features Breakfast Nook, Ceiling Fan(s), Eat-in Kitchen, Kitchen Island, Laminate Counters
Heating Propane
Cooling None
Flooring Carpet, Laminate
Fireplace N
Appliance Oven, Range Hood, Refrigerator
Laundry Laundry Closet
Exterior
Garage Spaces 2.0
Utilities Available Electricity Connected, Propane
Roof Type Composition
Total Parking Spaces 2
Garage No
Building
Lot Description Level, Open Space
Sewer Septic Tank
Water Well
Level or Stories One
Structure Type Metal Siding
Schools
Elementary Schools Hoff
Middle Schools Weld Central
High Schools Weld Central
School District Weld County Re 3-J
Others
Senior Community No
Ownership Individual
Acceptable Financing Cash, Conventional, FHA, VA Loan
Listing Terms Cash, Conventional, FHA, VA Loan
Special Listing Condition None
Read Less Info
Want to know what your home might be worth? Contact us for a FREE valuation!

Our team is ready to help you sell your home for the highest possible price ASAP

© 2025 METROLIST, INC., DBA RECOLORADO® – All Rights Reserved
6455 S. Yosemite St., Suite 500 Greenwood Village, CO 80111 USA
Bought with RE/MAX Alliance Northeast
GET MORE INFORMATION
Broker Associate | Lic# FA40006487 | FA100080371






