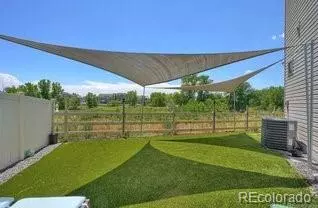$600,000
$569,000
5.4%For more information regarding the value of a property, please contact us for a free consultation.
4 Beds
4 Baths
1,962 SqFt
SOLD DATE : 03/04/2022
Key Details
Sold Price $600,000
Property Type Single Family Home
Sub Type Single Family Residence
Listing Status Sold
Purchase Type For Sale
Square Footage 1,962 sqft
Price per Sqft $305
Subdivision Green Valley Ranch
MLS Listing ID 3512657
Sold Date 03/04/22
Bedrooms 4
Full Baths 3
Three Quarter Bath 1
HOA Y/N No
Abv Grd Liv Area 1,962
Originating Board recolorado
Year Built 2017
Annual Tax Amount $5,319
Tax Year 2020
Acres 0.07
Property Description
This award winning golf course community is conveniently located between Denver and Denver International Airport and it boasts a resort like feel complete with on-site restaurant, clubhouse with indoor pool, parks, picnic areas, trails and so much more. One of the prime lots in the subdivision located on the lush green belt this highly sought after Surrey model by Oakwood Homes was built in 2017 and has been impeccably maintained and tastefully updated. Cul-de-sac location with serene, private backyard. This rare 4 bedroom, 4 bathroom home offers a sunny open main level floor plan with a wall of windows in the living and dining room that overlook your stamped patio backyard to the open space behind. Stunning island kitchen with 42" wood cabinets, stainless steel appliances and quartz countertops complete with pantry await your culinary talents. Relax in your private level master bedroom with a large private suite over looking the open space or watch the sunsets on your rooftop patio. Floorplan is perfect for multi-generational living with 3 more bedrooms and 2 full baths on the 2nd story. Smart features like lighting, locks, thermostat and more provide you peace of mind and save you money. 220v in (2) car garage for EV charging and hook up for hot tub in the backyard. This is everything you could ask for at a price you can't beat!
Location
State CO
County Denver
Zoning C-MU-20
Interior
Interior Features Built-in Features, Eat-in Kitchen, High Speed Internet, In-Law Floor Plan, Kitchen Island, Primary Suite, Pantry, Quartz Counters, Smart Lights, Smart Thermostat, Smoke Free
Heating Forced Air
Cooling Central Air
Fireplace N
Appliance Dishwasher, Disposal, Dryer, Microwave, Refrigerator, Self Cleaning Oven, Washer
Exterior
Exterior Feature Lighting, Private Yard
Parking Features 220 Volts, Driveway-Brick
Garage Spaces 2.0
Fence Full
View Meadow, Plains
Roof Type Composition
Total Parking Spaces 2
Garage Yes
Building
Lot Description Corner Lot, Cul-De-Sac, Greenbelt, Landscaped, Level, Master Planned, Near Public Transit, Secluded, Sprinklers In Front, Sprinklers In Rear
Sewer Public Sewer
Water Public
Level or Stories Three Or More
Structure Type Brick, Frame
Schools
Elementary Schools Mcglone
Middle Schools Dr. Martin Luther King
High Schools Dsst: Green Valley Ranch
School District Denver 1
Others
Senior Community No
Ownership Individual
Acceptable Financing Cash, Conventional, FHA
Listing Terms Cash, Conventional, FHA
Special Listing Condition None
Read Less Info
Want to know what your home might be worth? Contact us for a FREE valuation!

Our team is ready to help you sell your home for the highest possible price ASAP

© 2025 METROLIST, INC., DBA RECOLORADO® – All Rights Reserved
6455 S. Yosemite St., Suite 500 Greenwood Village, CO 80111 USA
Bought with Shana Stokes
GET MORE INFORMATION
Broker Associate | Lic# FA40006487 | FA100080371






