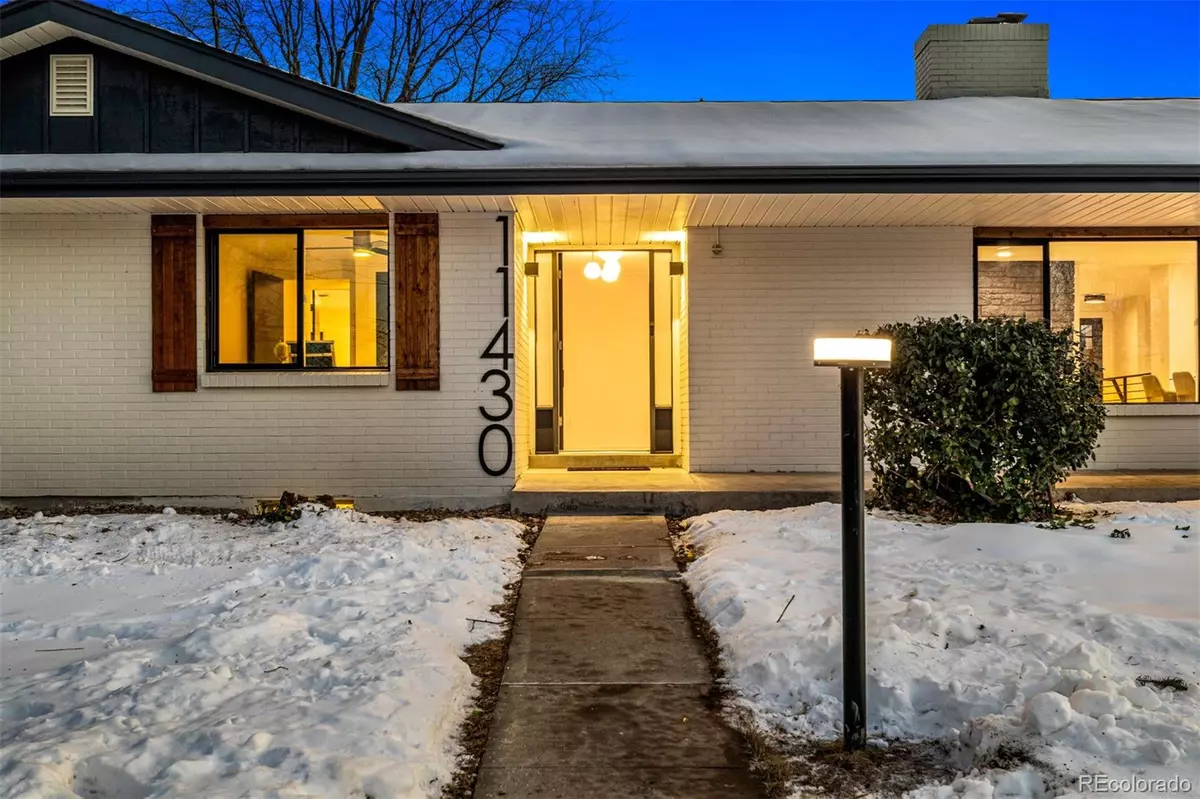$1,175,000
$1,200,000
2.1%For more information regarding the value of a property, please contact us for a free consultation.
5 Beds
3 Baths
3,938 SqFt
SOLD DATE : 02/09/2022
Key Details
Sold Price $1,175,000
Property Type Single Family Home
Sub Type Single Family Residence
Listing Status Sold
Purchase Type For Sale
Square Footage 3,938 sqft
Price per Sqft $298
Subdivision Applewood
MLS Listing ID 9380773
Sold Date 02/09/22
Style Mid-Century Modern
Bedrooms 5
Full Baths 2
Three Quarter Bath 1
HOA Y/N No
Abv Grd Liv Area 2,145
Originating Board recolorado
Year Built 1966
Annual Tax Amount $4,127
Tax Year 2020
Acres 0.29
Property Description
Homes RARELY come on the market in Applewood, a hidden gem 10 miles from downtown Denver, better than Golden with more neighborhood feel and easy access to Interstates 70, 76, 25, U.S. 6, and C-470. This sprawling midmodern redesigned gorgeous flowing ranch awaits. You will love the designer touches, highest quality custom craftsmanship. Notice the beautiful wood floors throughout. A fantastic living room with wood burning fireplace and high end quartz hearth. Fall in love with your stylish and functional chefs kitchen with brand new appliances: 6 burner Zline cooktop and Samsung refrigerator and dishwasher gorgeous quartz counters and island that flows easily to the family room and two access doors to the outdoor living area, and with a covered patio, stamped concrete. The main floor has a Primary Suite including 5-piece bathroom and massive walk in closet and two additional bedrooms plus a full brand new bathroom with custom tile mirrors. The lower level is an expansive hang out or game area with two more additional large bedrooms, another full and custom titled beautiful bathroom, extra storage everywhere and an over sized laundry room. Don't forget about the brand new windows, furnace and air conditioner. Applewood also offers recreation opportunities with green space and trails, Applewood Golf Club, Applewood Swim and Tennis, and Mount Vernon Canyon Club. Great restaurants and shopping.
Location
State CO
County Jefferson
Rooms
Basement Finished
Main Level Bedrooms 3
Interior
Heating Forced Air
Cooling Central Air, Evaporative Cooling
Flooring Wood
Fireplaces Number 1
Fireplaces Type Living Room
Fireplace Y
Appliance Dishwasher, Range, Range Hood, Refrigerator
Exterior
Exterior Feature Garden, Private Yard
Garage Spaces 2.0
Fence Partial
View Mountain(s)
Roof Type Composition
Total Parking Spaces 2
Garage Yes
Building
Lot Description Corner Lot, Landscaped, Rolling Slope
Sewer Public Sewer
Water Public
Level or Stories One
Structure Type Brick, Frame
Schools
Elementary Schools Vivian
Middle Schools Everitt
High Schools Wheat Ridge
School District Jefferson County R-1
Others
Senior Community No
Ownership Corporation/Trust
Acceptable Financing Cash, Conventional, Jumbo, VA Loan
Listing Terms Cash, Conventional, Jumbo, VA Loan
Special Listing Condition None
Read Less Info
Want to know what your home might be worth? Contact us for a FREE valuation!

Our team is ready to help you sell your home for the highest possible price ASAP

© 2025 METROLIST, INC., DBA RECOLORADO® – All Rights Reserved
6455 S. Yosemite St., Suite 500 Greenwood Village, CO 80111 USA
Bought with 8z Real Estate
GET MORE INFORMATION
Broker Associate | Lic# FA40006487 | FA100080371






