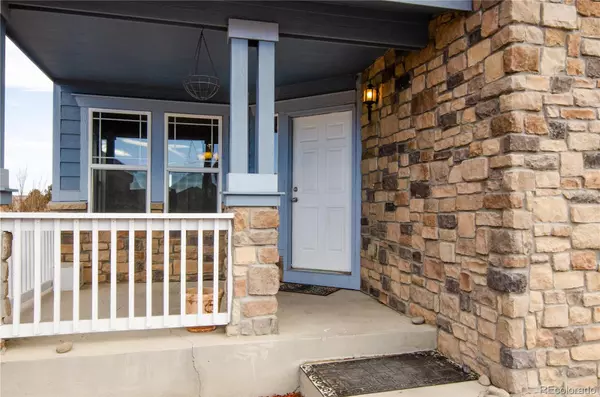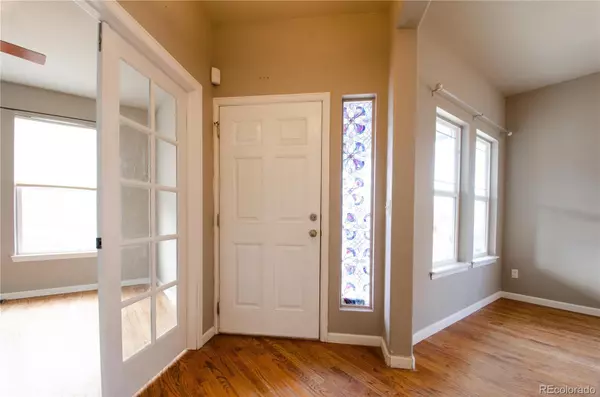$530,000
$499,000
6.2%For more information regarding the value of a property, please contact us for a free consultation.
4 Beds
3 Baths
2,756 SqFt
SOLD DATE : 02/23/2022
Key Details
Sold Price $530,000
Property Type Single Family Home
Sub Type Single Family Residence
Listing Status Sold
Purchase Type For Sale
Square Footage 2,756 sqft
Price per Sqft $192
Subdivision Stetson Hills
MLS Listing ID 7543345
Sold Date 02/23/22
Bedrooms 4
Full Baths 1
Half Baths 1
Three Quarter Bath 1
HOA Y/N No
Abv Grd Liv Area 2,756
Originating Board recolorado
Year Built 2005
Annual Tax Amount $1,620
Tax Year 2020
Acres 0.18
Property Description
Spacious, with room to grow! This attractive home sits on a quiet cul-de-sac just moments from the groceries, shopping, restaurants, entertainment, and hospital available on along Powers Blvd, and with convenient access to Peterson AFB, Schriever AFB and more! From the front porch you can enjoy chats with neighbors or watching kids play. Come on in to a great space you can use for dining room or living room, connected to the huge eat-in kitchen by a butler's pantry. There's lots of counter and cabinet space in the kitchen, and all the appliances are included! Several can eat comfortably at the large island/counter-bar, and there is still room for a huge table! The kitchen opens to a large family room with a cozy fireplace! A big laundry room, a powder bath, and an office with French doors, just next to the front entrance, complete the main level. Upstairs, enjoy a huge master bedroom, with its own newly-redone 5-piece bath and a walk-in closet big enough to be its own room! There are three more big bedrooms and big bath (recently redone, with two sinks separated from the toilet and shower area). Downstairs, the sellers have already done most of the framing in the big, unfinished, walkout basement. There's lots of storage space in the attached 3-car garage, and the driveway faces south, so you'll hardly ever need to shovel! This home is ready for you to come do the little things you've always wanted to do to make it your own!
Location
State CO
County El Paso
Zoning R1-6 DF AO
Rooms
Basement Full
Interior
Heating Forced Air
Cooling Central Air
Fireplace N
Exterior
Exterior Feature Lighting
Garage Spaces 2.0
Roof Type Composition
Total Parking Spaces 2
Garage Yes
Building
Sewer Public Sewer
Level or Stories Two
Structure Type Frame
Schools
Elementary Schools Ridgeview
Middle Schools Sky View
High Schools Vista Ridge
School District District 49
Others
Senior Community No
Ownership Individual
Acceptable Financing Cash, Conventional, FHA, VA Loan
Listing Terms Cash, Conventional, FHA, VA Loan
Special Listing Condition None
Read Less Info
Want to know what your home might be worth? Contact us for a FREE valuation!

Our team is ready to help you sell your home for the highest possible price ASAP

© 2025 METROLIST, INC., DBA RECOLORADO® – All Rights Reserved
6455 S. Yosemite St., Suite 500 Greenwood Village, CO 80111 USA
Bought with NON MLS PARTICIPANT
GET MORE INFORMATION
Broker Associate | Lic# FA40006487 | FA100080371






