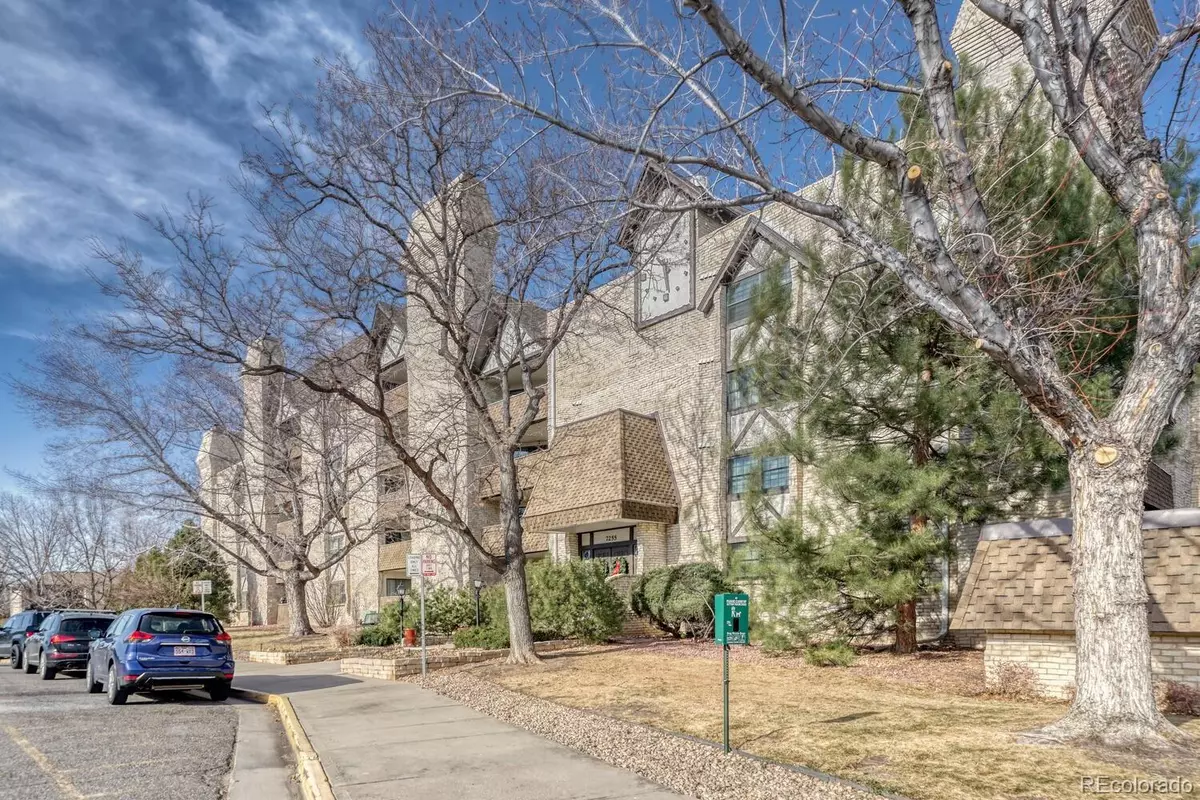$270,000
$265,000
1.9%For more information regarding the value of a property, please contact us for a free consultation.
2 Beds
2 Baths
1,318 SqFt
SOLD DATE : 02/01/2022
Key Details
Sold Price $270,000
Property Type Condo
Sub Type Condominium
Listing Status Sold
Purchase Type For Sale
Square Footage 1,318 sqft
Price per Sqft $204
Subdivision Eastmoor Park
MLS Listing ID 9242417
Sold Date 02/01/22
Style Contemporary
Bedrooms 2
Full Baths 1
Three Quarter Bath 1
Condo Fees $467
HOA Fees $467/mo
HOA Y/N Yes
Abv Grd Liv Area 1,318
Originating Board recolorado
Year Built 1974
Annual Tax Amount $1,249
Tax Year 2020
Property Description
Welcome home! 1331 sqft of comfort and convenience. This Eastmoor Condo overlooks the grounds, the tennis court and the pool and community building!! This secure building is well lit and well kept! Two bedrooms and two bathroom in this open and friendly condo. Perfect for entertaining friends or an intimate setting for only a few. The galley style kitchen opens to a small dining area and then a large living room with a fireplace and access to the balcony. The main bedroom has a walk in closet and an ensuite bathroom with double vanity, an over-sized soaking tub and shower and access to the balcony! The second bathroom is a ¾ bath with a linen storage closet and a large vanity!! This unit comes with a reserved single parking space and storage closet in the covered garage. This great community has a clubhouse, pool, tennis court, basketball court, and fitness center.
Excellent location near I-25 and I-225. Close to Denver and DTC. Quick access to business or pleasure just minutes from the light rail station, restaurants, shopping, hospitals, Cherry Creek State Park and Reservoir, and so much more.
Location
State CO
County Denver
Zoning S-TH-2.5
Rooms
Main Level Bedrooms 2
Interior
Interior Features Elevator, Entrance Foyer, Primary Suite, Walk-In Closet(s)
Heating Hot Water
Cooling Central Air
Flooring Tile, Vinyl
Fireplaces Number 1
Fireplaces Type Family Room
Fireplace Y
Appliance Dishwasher, Microwave, Refrigerator, Self Cleaning Oven
Laundry Common Area
Exterior
Exterior Feature Balcony
Parking Features Exterior Access Door, Lighted, Storage, Underground
Garage Spaces 1.0
Pool Outdoor Pool
Utilities Available Cable Available, Electricity Connected
Roof Type Unknown
Total Parking Spaces 1
Garage No
Building
Lot Description Near Public Transit
Foundation Concrete Perimeter
Sewer Public Sewer
Water Public
Level or Stories Three Or More
Structure Type Brick, Concrete
Schools
Elementary Schools Southmoor
Middle Schools Hamilton
High Schools Thomas Jefferson
School District Denver 1
Others
Senior Community No
Ownership Individual
Acceptable Financing Cash, Conventional, FHA, VA Loan
Listing Terms Cash, Conventional, FHA, VA Loan
Special Listing Condition None
Read Less Info
Want to know what your home might be worth? Contact us for a FREE valuation!

Our team is ready to help you sell your home for the highest possible price ASAP

© 2025 METROLIST, INC., DBA RECOLORADO® – All Rights Reserved
6455 S. Yosemite St., Suite 500 Greenwood Village, CO 80111 USA
Bought with Radius Agent LLC
GET MORE INFORMATION
Broker Associate | Lic# FA40006487 | FA100080371






