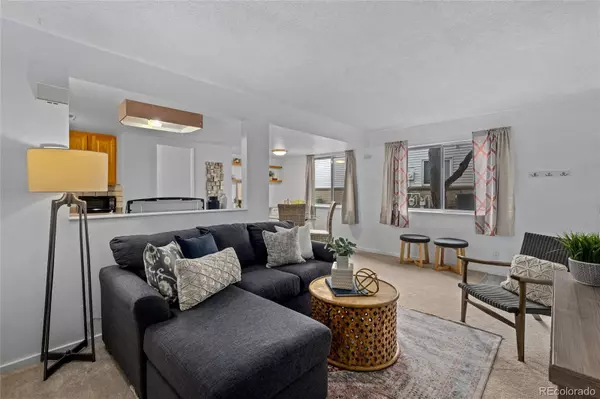$305,000
$280,000
8.9%For more information regarding the value of a property, please contact us for a free consultation.
2 Beds
2 Baths
900 SqFt
SOLD DATE : 01/14/2022
Key Details
Sold Price $305,000
Property Type Multi-Family
Sub Type Multi-Family
Listing Status Sold
Purchase Type For Sale
Square Footage 900 sqft
Price per Sqft $338
Subdivision Cherry Creek Townhomes
MLS Listing ID 3380677
Sold Date 01/14/22
Bedrooms 2
Full Baths 1
Condo Fees $260
HOA Fees $260/mo
HOA Y/N Yes
Abv Grd Liv Area 900
Originating Board recolorado
Year Built 1973
Annual Tax Amount $1,039
Tax Year 2020
Property Description
Recently updated, immaculate home in the highly sought-after community, Cherry Creek Townhomes! As you walk into the home the welcoming, open main floorplan shines with new paint and new carpet. The dining room features a dry bar/serving area while the kitchen boasts with updated cabinetry, new butcher block countertops, flooring and appliances! As you make your way upstairs, you are greeted with more light from the huge windows in the spacious, updated bedrooms. The main bedroom features a walk-in closet as well. The full bathroom has new flooring and paint, and a bathtub/shower combo. Enjoy the evenings on your own brick patio, and avoid scraping snow off your car with the attached garage. New hot water heater, stove, dishwasher, and refrigerator. Low HOA includes: Community Pool, Water, Sewer, Trash, Snow Removal, & Building and Grounds Maintenance. Located just 5 minutes from I-225, less than 10 minutes from I-25 and a light rail station this location is HOT HOT HOT!
Location
State CO
County Denver
Zoning R-2-A
Interior
Interior Features Butcher Counters, Ceiling Fan(s), Smoke Free, Walk-In Closet(s)
Heating Forced Air, Natural Gas
Cooling Central Air
Flooring Carpet, Laminate
Fireplace N
Appliance Dishwasher, Disposal, Dryer, Gas Water Heater, Oven, Refrigerator, Washer
Laundry In Unit
Exterior
Garage Spaces 1.0
Pool Outdoor Pool
Roof Type Composition
Total Parking Spaces 1
Garage Yes
Building
Sewer Public Sewer
Level or Stories Two
Structure Type Brick, Frame, Vinyl Siding
Schools
Elementary Schools Samuels
Middle Schools Hamilton
High Schools Thomas Jefferson
School District Denver 1
Others
Senior Community No
Ownership Individual
Acceptable Financing Cash, Conventional, FHA, VA Loan
Listing Terms Cash, Conventional, FHA, VA Loan
Special Listing Condition None
Pets Allowed Cats OK, Dogs OK
Read Less Info
Want to know what your home might be worth? Contact us for a FREE valuation!

Our team is ready to help you sell your home for the highest possible price ASAP

© 2025 METROLIST, INC., DBA RECOLORADO® – All Rights Reserved
6455 S. Yosemite St., Suite 500 Greenwood Village, CO 80111 USA
Bought with CENTURY 21 Dream Home
GET MORE INFORMATION
Broker Associate | Lic# FA40006487 | FA100080371






