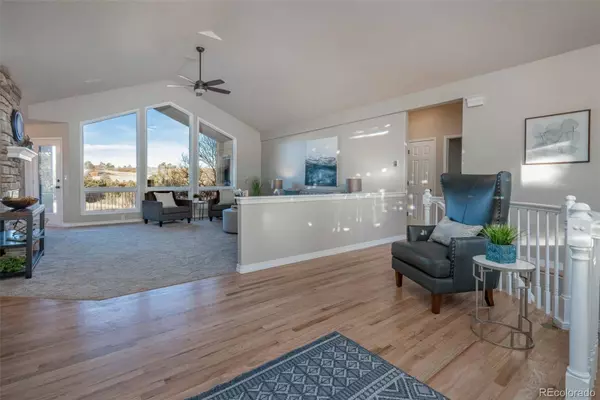$1,155,000
$1,200,000
3.8%For more information regarding the value of a property, please contact us for a free consultation.
3 Beds
3 Baths
3,577 SqFt
SOLD DATE : 01/28/2022
Key Details
Sold Price $1,155,000
Property Type Single Family Home
Sub Type Single Family Residence
Listing Status Sold
Purchase Type For Sale
Square Footage 3,577 sqft
Price per Sqft $322
Subdivision Crowfoot Springs Ranch
MLS Listing ID 7205253
Sold Date 01/28/22
Style Traditional
Bedrooms 3
Full Baths 1
Half Baths 1
Three Quarter Bath 1
Condo Fees $350
HOA Fees $29
HOA Y/N Yes
Abv Grd Liv Area 1,927
Originating Board recolorado
Year Built 1997
Annual Tax Amount $2,300
Tax Year 2020
Lot Size 38 Sqft
Acres 38.0
Property Description
Boasting 38 acres, this country escape is nicely updated and move-in ready! Located in the picturesque countryside of Larkspur, this modern ranch is finished with an expansive, well-appointed walk-out basement. This quiet and serene horse property offers a 3-car garage, 1728 SF 6-stall horse barn with an 864 SF hay loft, office and tack room, two loafing sheds, a dog run, and 360 degree views of beautiful countryside. Step inside the immaculate interior to discover clean finishes at every turn. The floor-to-ceiling living room window overlooks the nearly 500 SF deck and views lush trees surrounding the home, creating a warm, alpine sanctuary to rest and relax in front of the three-sided fireplace. The opulent kitchen is appointed with Quartz countertops and stylish tile backsplash. Enjoy cooking a holiday meal utilizing brand-new stainless-steel appliances including a double oven! Host dinner guests in the casual dining room adjacent or the formal dining room around the corner. The master suite acts as its own serene retreat. The ample bedroom allows access to the deck, and includes French doors leading you into the completely transformed five-piece master bathroom. Freshen up at the Quartz countertop vanity with dual sinks, relax in the soaking tub, or rinse off in the beautiful walk-in shower. The main level also hosts a laundry room and powder bathroom. The true extension of this home, the finished walk-out basement offers a spacious family room with a fireplace, a 2nd bedroom, an executive office or 3rd bedroom, and a nicely updated full bathroom. The outbuildings are well built, but need some TLC. This property has been loved and passionately used for two decades. Many champion Arabian Stallions called this ranch home.
Location
State CO
County Douglas
Zoning A1
Rooms
Basement Bath/Stubbed, Daylight, Exterior Entry, Finished, Full, Interior Entry, Walk-Out Access
Main Level Bedrooms 1
Interior
Interior Features Built-in Features, Ceiling Fan(s), Eat-in Kitchen, Entrance Foyer, Five Piece Bath, Granite Counters, High Ceilings, Primary Suite, Pantry, Smoke Free, Utility Sink, Vaulted Ceiling(s), Walk-In Closet(s)
Heating Propane, Radiant
Cooling None
Flooring Carpet, Tile, Wood
Fireplaces Number 2
Fireplaces Type Gas Log, Insert, Kitchen, Living Room, Recreation Room
Fireplace Y
Appliance Convection Oven, Cooktop, Dishwasher, Disposal, Double Oven, Dryer, Microwave, Oven, Refrigerator, Self Cleaning Oven, Washer
Laundry In Unit
Exterior
Exterior Feature Dog Run, Lighting, Private Yard, Rain Gutters
Parking Features Concrete, Dry Walled, Exterior Access Door, Lighted, Storage
Garage Spaces 3.0
Fence Fenced Pasture, Partial
Utilities Available Cable Available, Electricity Available, Electricity Connected, Internet Access (Wired), Phone Available, Phone Connected
View Meadow, Plains, Valley
Roof Type Concrete
Total Parking Spaces 3
Garage Yes
Building
Lot Description Irrigated, Landscaped, Level, Many Trees, Meadow, Open Space, Rolling Slope, Secluded, Suitable For Grazing
Foundation Concrete Perimeter, Slab
Sewer Septic Tank
Water Well
Level or Stories One
Structure Type Concrete, Stone
Schools
Elementary Schools Cherry Valley
Middle Schools Mesa
High Schools Douglas County
School District Douglas Re-1
Others
Senior Community No
Ownership Corporation/Trust
Acceptable Financing Cash, Conventional
Listing Terms Cash, Conventional
Special Listing Condition None
Read Less Info
Want to know what your home might be worth? Contact us for a FREE valuation!

Our team is ready to help you sell your home for the highest possible price ASAP

© 2025 METROLIST, INC., DBA RECOLORADO® – All Rights Reserved
6455 S. Yosemite St., Suite 500 Greenwood Village, CO 80111 USA
Bought with Lost Creek Realty, LLC
GET MORE INFORMATION
Broker Associate | Lic# FA40006487 | FA100080371






