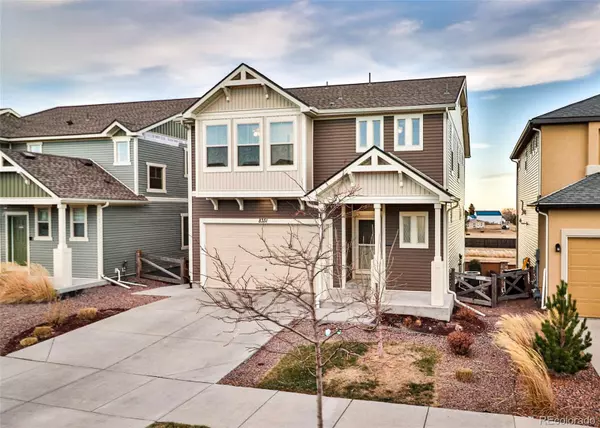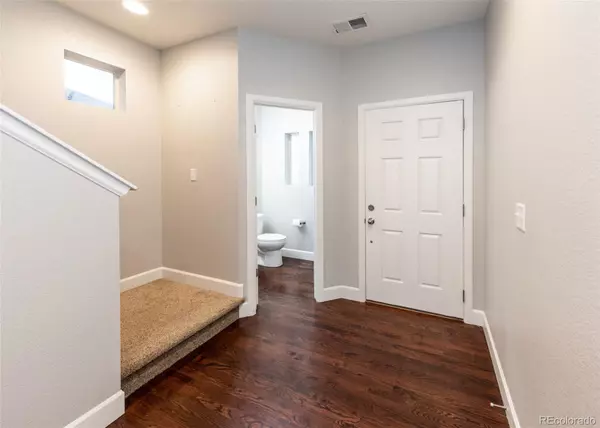$482,000
$475,000
1.5%For more information regarding the value of a property, please contact us for a free consultation.
3 Beds
3 Baths
2,971 SqFt
SOLD DATE : 01/24/2022
Key Details
Sold Price $482,000
Property Type Single Family Home
Sub Type Single Family Residence
Listing Status Sold
Purchase Type For Sale
Square Footage 2,971 sqft
Price per Sqft $162
Subdivision Banning Lewis Ranch
MLS Listing ID 5138804
Sold Date 01/24/22
Bedrooms 3
Full Baths 2
Half Baths 1
Condo Fees $86
HOA Fees $86/mo
HOA Y/N Yes
Abv Grd Liv Area 2,123
Originating Board recolorado
Year Built 2015
Annual Tax Amount $2,822
Tax Year 2020
Acres 0.08
Property Description
Complete your home search with this beautiful 2-Story home located in the lovely Banning Lewis Ranch neighborhood! As you enter this home, you are taken to the open floor plan on the main level with a large living room and kitchen. The kitchen has a large granite island, subway tile backsplash, and granite countertops with ample space. The living room has large windows from floor to ceiling that allows lots of natural sunlight in on those cool winter days. As you make your way upstairs, you'll notice the loft area which makes the perfect home office. The master suite can be your own personal oasis, with lots of room in the bedroom and a grand tile shower, double vanity and walk-in closet in. There are two other bedrooms upstairs and another full size bathroom with a tile tub/shower. The laundry room is located conveniently upstairs with shelving and a window. From the kitchen, you're able to gain access to the backyard with a grass area and partial zeroscaped which means less work for you! Come check this home out fast before it's gone!
Location
State CO
County El Paso
Zoning PUD AO
Rooms
Basement Full, Unfinished
Interior
Interior Features Ceiling Fan(s), Kitchen Island
Heating Forced Air
Cooling Central Air
Fireplace N
Exterior
Garage Spaces 2.0
Roof Type Composition
Total Parking Spaces 2
Garage Yes
Building
Lot Description Level
Sewer Public Sewer
Water Public
Level or Stories Two
Structure Type Frame
Schools
Elementary Schools Inspiration View
Middle Schools Falcon
High Schools Falcon
School District District 49
Others
Senior Community No
Ownership Individual
Acceptable Financing Cash, Conventional, VA Loan
Listing Terms Cash, Conventional, VA Loan
Special Listing Condition None
Read Less Info
Want to know what your home might be worth? Contact us for a FREE valuation!

Our team is ready to help you sell your home for the highest possible price ASAP

© 2025 METROLIST, INC., DBA RECOLORADO® – All Rights Reserved
6455 S. Yosemite St., Suite 500 Greenwood Village, CO 80111 USA
Bought with RE/MAX Integrity, Inc
GET MORE INFORMATION
Broker Associate | Lic# FA40006487 | FA100080371






