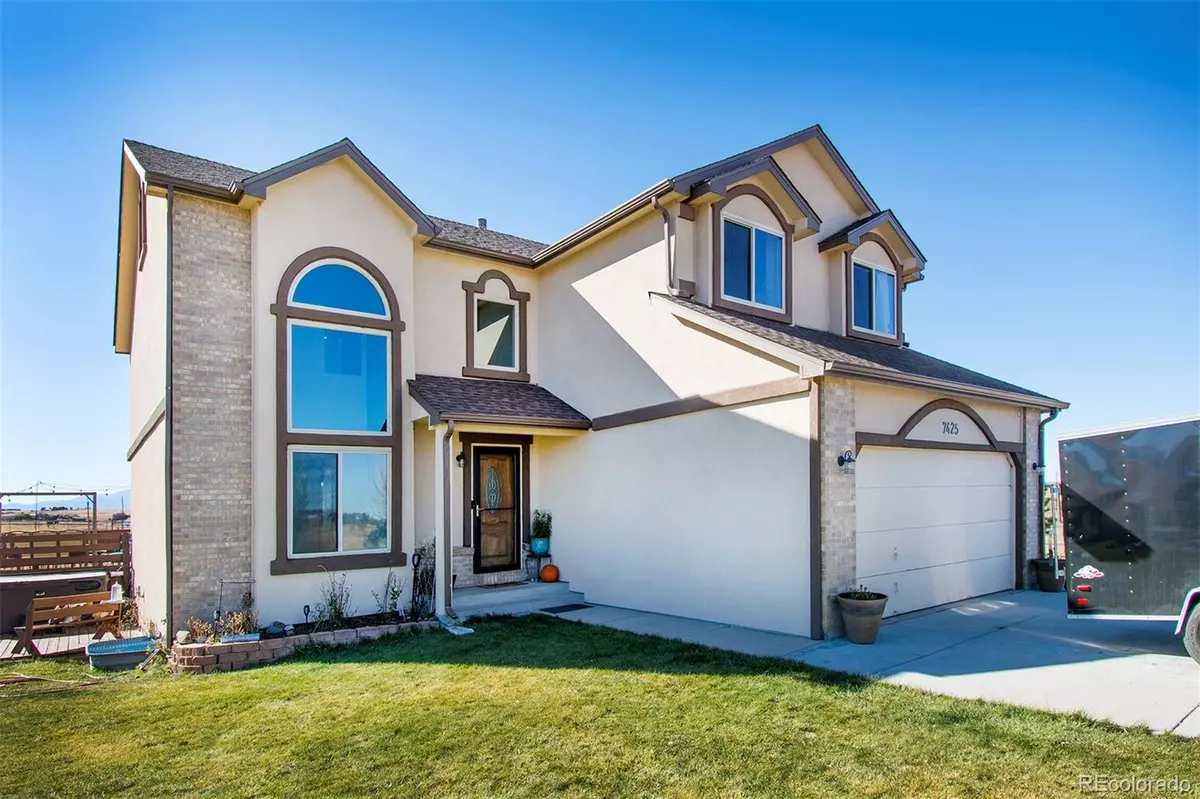$780,000
$790,000
1.3%For more information regarding the value of a property, please contact us for a free consultation.
4 Beds
4 Baths
3,242 SqFt
SOLD DATE : 01/14/2022
Key Details
Sold Price $780,000
Property Type Single Family Home
Sub Type Single Family Residence
Listing Status Sold
Purchase Type For Sale
Square Footage 3,242 sqft
Price per Sqft $240
Subdivision Wildwood
MLS Listing ID 7343492
Sold Date 01/14/22
Bedrooms 4
Full Baths 2
Half Baths 1
Three Quarter Bath 1
Condo Fees $45
HOA Fees $3/ann
HOA Y/N Yes
Abv Grd Liv Area 2,122
Originating Board recolorado
Year Built 1994
Annual Tax Amount $2,169
Tax Year 2020
Lot Size 5 Sqft
Acres 5.0
Property Description
Welcome to your slice of heaven with mountain range views that make you gasp. This beautiful 5 acre horse property is minutes away from shops and schools. The 30 x 38 ft barn is ready for your 'whatevers' with a pellet stove to boot. A soaring ceiling with an elegant staircase leading upstairs, greets you as you enter. A formal living room leads through to the dining room and kitchen which then leads onto your family room complete with fireplace and beautiful tile floors. You also have your own private office on the main level and half bathroom. Just Perfect for a home office. Pretty solid butcher block kitchen counter tops compliment the gas stove and cabinets. Walking out of the kitchen you enter onto a stunning +-40 foot wrap around deck with the hot tub at one end and the bbq at the other. This was really well thought out as it is also has a portion that is covered just outside the kitchen entrance. The master bedroom is huge and has a 5 piece master bath with recently laid luxury vynil planks, new faucets and walk in closet. The second bathroom upstairs has recently been renovated with gorgeous tile and has a sky light. Down in the basement you have 2 walkouts from your large laundry room, work out room or storage if you like, wet bar, bathroom, bedroom and another walkout family room with a pool table (which stays) - perfect for game day. There is also a fenced in dog area with doggie door. The walk out basement also has a pellet stove for those chilly winter evenings. The property is fenced on 3 sides. Your ready built chicken coup is just waiting for production and the raised garden beds and covered greenhouse allows for you to live off the land. The septic has two leach fields. And as for that workshop/barn - what can I say, possibilities are endless. Virtual tour is attached.
Location
State CO
County El Paso
Zoning RR-5
Rooms
Basement Full, Walk-Out Access
Interior
Interior Features Eat-in Kitchen, Five Piece Bath, Kitchen Island, Primary Suite, Smoke Free, Solid Surface Counters, Hot Tub, Walk-In Closet(s), Wet Bar
Heating Forced Air
Cooling None
Flooring Carpet, Vinyl
Fireplaces Number 2
Fireplaces Type Basement, Family Room, Gas, Pellet Stove
Fireplace Y
Appliance Dishwasher, Microwave, Oven, Refrigerator, Self Cleaning Oven
Exterior
Exterior Feature Barbecue, Dog Run, Fire Pit, Garden, Gas Grill, Spa/Hot Tub
Parking Features Driveway-Gravel, Oversized
Garage Spaces 2.0
Fence Partial
Utilities Available Natural Gas Available
View Mountain(s)
Roof Type Architecural Shingle
Total Parking Spaces 2
Garage Yes
Building
Lot Description Landscaped, Sprinklers In Front, Sprinklers In Rear
Sewer Septic Tank
Water Well
Level or Stories Two
Structure Type Frame, Stucco
Schools
Elementary Schools Lewis-Palmer
Middle Schools Lewis-Palmer
High Schools Lewis-Palmer
School District Lewis-Palmer 38
Others
Senior Community No
Ownership Individual
Acceptable Financing Cash, Conventional, VA Loan
Listing Terms Cash, Conventional, VA Loan
Special Listing Condition None
Read Less Info
Want to know what your home might be worth? Contact us for a FREE valuation!

Our team is ready to help you sell your home for the highest possible price ASAP

© 2025 METROLIST, INC., DBA RECOLORADO® – All Rights Reserved
6455 S. Yosemite St., Suite 500 Greenwood Village, CO 80111 USA
Bought with RE/MAX Properties Inc
GET MORE INFORMATION
Broker Associate | Lic# FA40006487 | FA100080371






