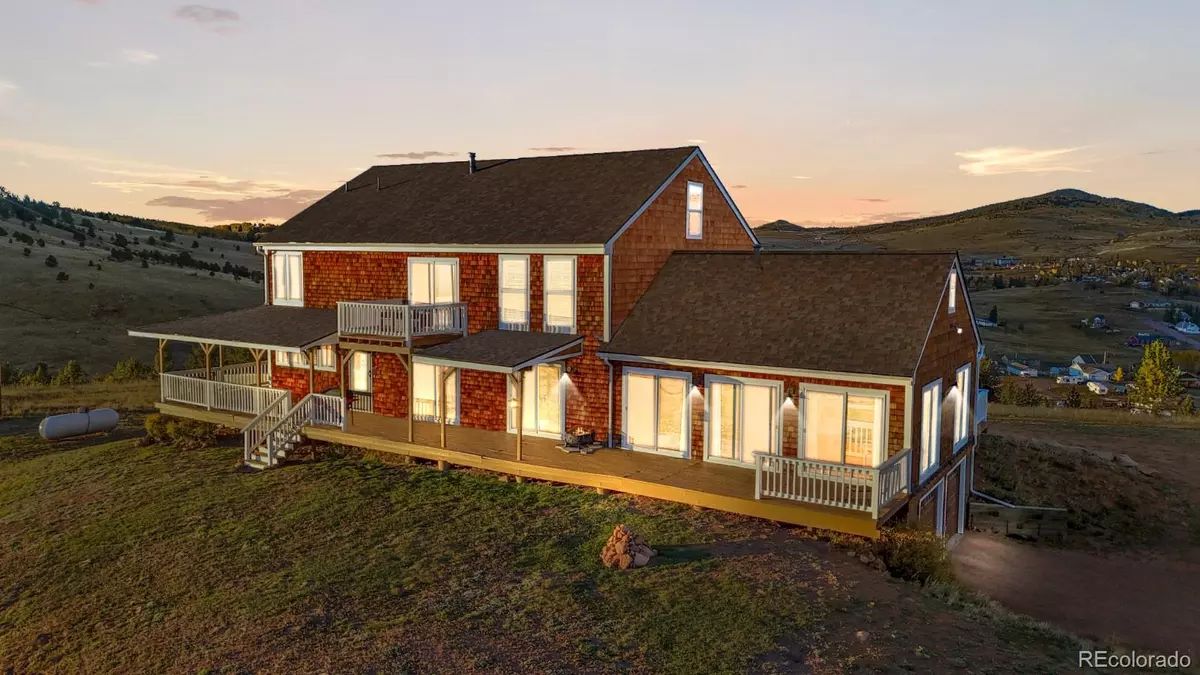
3 Beds
3 Baths
4,824 SqFt
3 Beds
3 Baths
4,824 SqFt
Key Details
Property Type Single Family Home
Sub Type Single Family Residence
Listing Status Active
Purchase Type For Sale
Square Footage 4,824 sqft
Price per Sqft $191
Subdivision Pisgah South
MLS Listing ID 7479029
Style Traditional
Bedrooms 3
Full Baths 2
Half Baths 1
HOA Y/N No
Abv Grd Liv Area 3,416
Year Built 1999
Annual Tax Amount $1,416
Tax Year 2024
Lot Size 7.770 Acres
Acres 7.77
Property Sub-Type Single Family Residence
Source recolorado
Property Description
Perched atop a hill with unmatched views of four iconic Colorado mountain ranges—Pikes Peak, the Sangre de Cristos, the Collegiate Peaks, and the San Juans—this 7.77-acre property offers unrivaled privacy, panoramic beauty, and flexible use potential. Zoned A-1 and fully fenced with a security gate, the land is ready for horses, livestock, or your next investment venture, including short-term rentals with no city license requirement.
This 3-bedroom, 3-bath home is drenched in natural light from expansive windows in nearly every room, capturing breathtaking views from sunrise to sunset. The chef's kitchen features granite countertops, stainless steel appliances, a walk-in pantry, and wraparound mountain views, making it the heart of the home. Entertain in style with a massive living room, a game room complete with a dry bar, pool table, and hot tub, and a spacious wraparound porch perfect for coffee mornings or watching fireworks over Pikes Peak on New Years & 4th of July.
The primary suite offers a spa-like retreat with dual walk-in closets, a luxurious 5-piece bath, and its own private balcony. A full walk-out basement with 9-foot ceilings provides additional room to grow—ideal for finishing into more bedrooms, a gym, or rental space.
Extras include:
• Optional Assumable VA Loan (open to non-VA buyers)
• Mineral rights included
• Two offices (main level and basement)
• Attached oversized 2-car garage and 10+ off-street parking spaces
• Updated Lighting, Exterior Updates, New Roof & Gutters, Paint and more!
This property is not just a home—it's a lifestyle investment. Whether you're dreaming of a mountain sanctuary, vacation rental, or horse property, the opportunities here are endless.
Location
State CO
County Teller
Zoning A-1
Rooms
Basement Exterior Entry, Partial, Unfinished, Walk-Out Access
Interior
Interior Features Built-in Features, Entrance Foyer, Five Piece Bath, Granite Counters, High Speed Internet, Pantry, Primary Suite, Smoke Free, Hot Tub, Walk-In Closet(s)
Heating Forced Air, Propane
Cooling None
Flooring Laminate, Stone, Wood
Fireplaces Number 1
Fireplaces Type Gas, Living Room
Fireplace Y
Appliance Convection Oven, Cooktop, Dishwasher, Gas Water Heater, Microwave, Range, Refrigerator, Warming Drawer
Laundry Common Area
Exterior
Exterior Feature Balcony, Lighting, Private Yard, Rain Gutters, Spa/Hot Tub
Parking Features Unpaved, Insulated Garage, Lighted, Oversized, Underground
Garage Spaces 2.0
Fence Fenced Pasture, Full
Utilities Available Cable Available, Electricity Available, Electricity Connected, Internet Access (Wired), Phone Available, Propane
View Mountain(s), Valley
Roof Type Composition
Total Parking Spaces 12
Garage Yes
Building
Lot Description Level, Mountainous, Open Space, Sloped
Foundation Concrete Perimeter
Sewer Septic Tank
Water Well
Level or Stories Two
Structure Type Cedar,Concrete,Frame,Wood Siding
Schools
Elementary Schools Carlson
Middle Schools Clear Creek
High Schools Clear Creek
School District Clear Creek Re-1
Others
Senior Community No
Ownership Individual
Acceptable Financing Cash, Conventional, FHA, Qualified Assumption, VA Loan
Listing Terms Cash, Conventional, FHA, Qualified Assumption, VA Loan
Special Listing Condition None

6455 S. Yosemite St., Suite 500 Greenwood Village, CO 80111 USA
GET MORE INFORMATION

Broker Associate | Lic# FA40006487 | FA100080371






