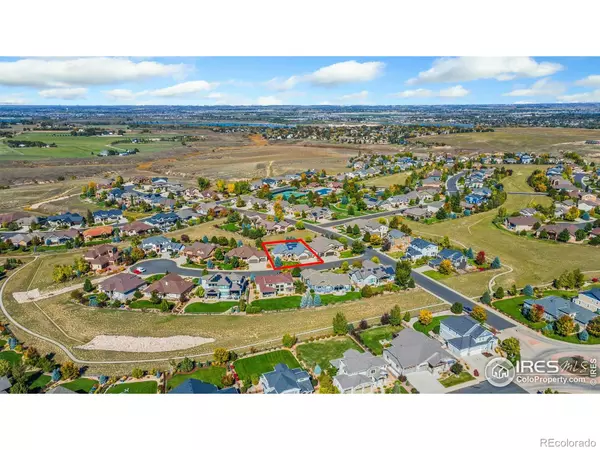
5 Beds
4 Baths
5,160 SqFt
5 Beds
4 Baths
5,160 SqFt
Open House
Sun Oct 12, 11:30am - 2:30pm
Key Details
Property Type Single Family Home
Sub Type Single Family Residence
Listing Status Active
Purchase Type For Sale
Square Footage 5,160 sqft
Price per Sqft $249
Subdivision Highpointe
MLS Listing ID IR1045369
Style Contemporary
Bedrooms 5
Full Baths 1
Half Baths 1
Three Quarter Bath 2
HOA Y/N No
Abv Grd Liv Area 2,601
Year Built 2013
Annual Tax Amount $7,903
Tax Year 2024
Lot Size 0.291 Acres
Acres 0.29
Property Sub-Type Single Family Residence
Source recolorado
Property Description
Location
State CO
County Larimer
Zoning ER
Rooms
Basement Full
Main Level Bedrooms 3
Interior
Interior Features Eat-in Kitchen, Five Piece Bath, Kitchen Island, Open Floorplan, Pantry, Radon Mitigation System, Vaulted Ceiling(s), Walk-In Closet(s)
Heating Forced Air
Cooling Ceiling Fan(s), Central Air
Flooring Tile
Fireplaces Type Electric, Living Room, Other, Primary Bedroom
Fireplace N
Appliance Bar Fridge, Dishwasher, Disposal, Dryer, Humidifier, Microwave, Oven, Refrigerator, Washer
Laundry In Unit
Exterior
Garage Spaces 3.0
Utilities Available Electricity Available, Natural Gas Available
View Mountain(s)
Roof Type Composition
Total Parking Spaces 3
Garage Yes
Building
Lot Description Open Space, Rolling Slope, Sprinklers In Front
Sewer Public Sewer
Water Public
Level or Stories One
Structure Type Other,Stucco,Frame
Schools
Elementary Schools Other
Middle Schools Other
High Schools Mountain View
School District Thompson R2-J
Others
Ownership Individual
Acceptable Financing Cash, Conventional, VA Loan
Listing Terms Cash, Conventional, VA Loan
Virtual Tour https://my.matterport.com/show/?m=pmPE43wn2mD

6455 S. Yosemite St., Suite 500 Greenwood Village, CO 80111 USA
GET MORE INFORMATION

Broker Associate | Lic# FA40006487 | FA100080371






