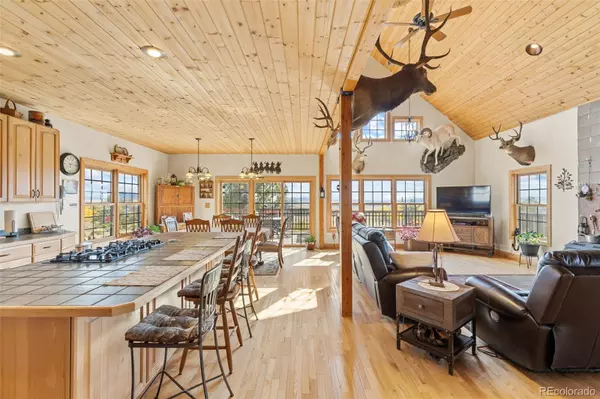
4 Beds
4 Baths
4,177 SqFt
4 Beds
4 Baths
4,177 SqFt
Key Details
Property Type Single Family Home
Sub Type Single Family Residence
Listing Status Active
Purchase Type For Sale
Square Footage 4,177 sqft
Price per Sqft $209
Subdivision Hartsel Ranch
MLS Listing ID 5242453
Style Traditional
Bedrooms 4
Full Baths 3
Half Baths 1
HOA Y/N No
Abv Grd Liv Area 2,617
Year Built 2002
Annual Tax Amount $1,814
Tax Year 2024
Lot Size 40.120 Acres
Acres 40.12
Property Sub-Type Single Family Residence
Source recolorado
Property Description
Inside, the soaring vaulted great room, natural wood finishes, and cozy wood stove create a warm lodge atmosphere, while the open floor plan provides both comfort and function. The chef-inspired kitchen is a dream for cooking and gathering, with an expansive island, ample cabinetry, and space to entertain.
The lofted upper level offers a snug retreat for reading or relaxing, while the primary suite boasts potential for a spa-like bathroom with plenty of space to unwind. The oversized garage provides room for vehicles, tools, and toys, and the full basement offers unlimited potential with additional living space, a secondary kitchen, and room for hobbies or guests.
Set on acreage with equestrian facilities, the property makes it easy to keep your horses at home. Step outside to rolling hills and aspen groves alive with color, where you can soak in sunsets, ride your land, or simply enjoy the quiet. World-class hunting and fishing are all around you—Eleven Mile, Spinney, and the Dream Stream are just minutes away.
Conveniently close to Hartsel and Fairplay, with Breckenridge less than an hour away, this home blends serenity with accessibility. It's the Colorado lifestyle you've been waiting for.
Location
State CO
County Park
Zoning Rural Residential
Rooms
Basement Bath/Stubbed, Exterior Entry, Full, Unfinished, Walk-Out Access
Main Level Bedrooms 1
Interior
Interior Features Ceiling Fan(s), Eat-in Kitchen, Entrance Foyer, High Ceilings, Kitchen Island, Open Floorplan, Primary Suite, Smoke Free, T&G Ceilings, Vaulted Ceiling(s), Walk-In Closet(s)
Heating Active Solar, Forced Air, Hot Water, Passive Solar, Propane, Wood Stove
Cooling None
Flooring Carpet, Concrete, Wood
Fireplaces Number 2
Fireplaces Type Basement, Family Room, Free Standing, Living Room, Wood Burning Stove
Fireplace Y
Appliance Cooktop, Dishwasher, Dryer, Freezer, Oven, Refrigerator, Washer
Laundry In Unit
Exterior
Exterior Feature Private Yard
Parking Features Unpaved, Gravel
Garage Spaces 2.0
Fence Fenced Pasture, Partial
Utilities Available Off Grid, Propane
View Meadow, Mountain(s), Plains, Valley
Roof Type Shingle
Total Parking Spaces 8
Garage No
Building
Lot Description Cul-De-Sac, Foothills, Many Trees, Mountainous, Sloped
Foundation Concrete Perimeter
Sewer Septic Tank
Water Well
Level or Stories Two
Structure Type Frame,Wood Siding
Schools
Elementary Schools Edith Teter
Middle Schools South Park
High Schools South Park
School District Park County Re-2
Others
Senior Community No
Ownership Individual
Acceptable Financing Cash, Conventional
Listing Terms Cash, Conventional
Special Listing Condition None
Pets Allowed Cats OK, Dogs OK, Yes

6455 S. Yosemite St., Suite 500 Greenwood Village, CO 80111 USA
GET MORE INFORMATION

Broker Associate | Lic# FA40006487 | FA100080371






