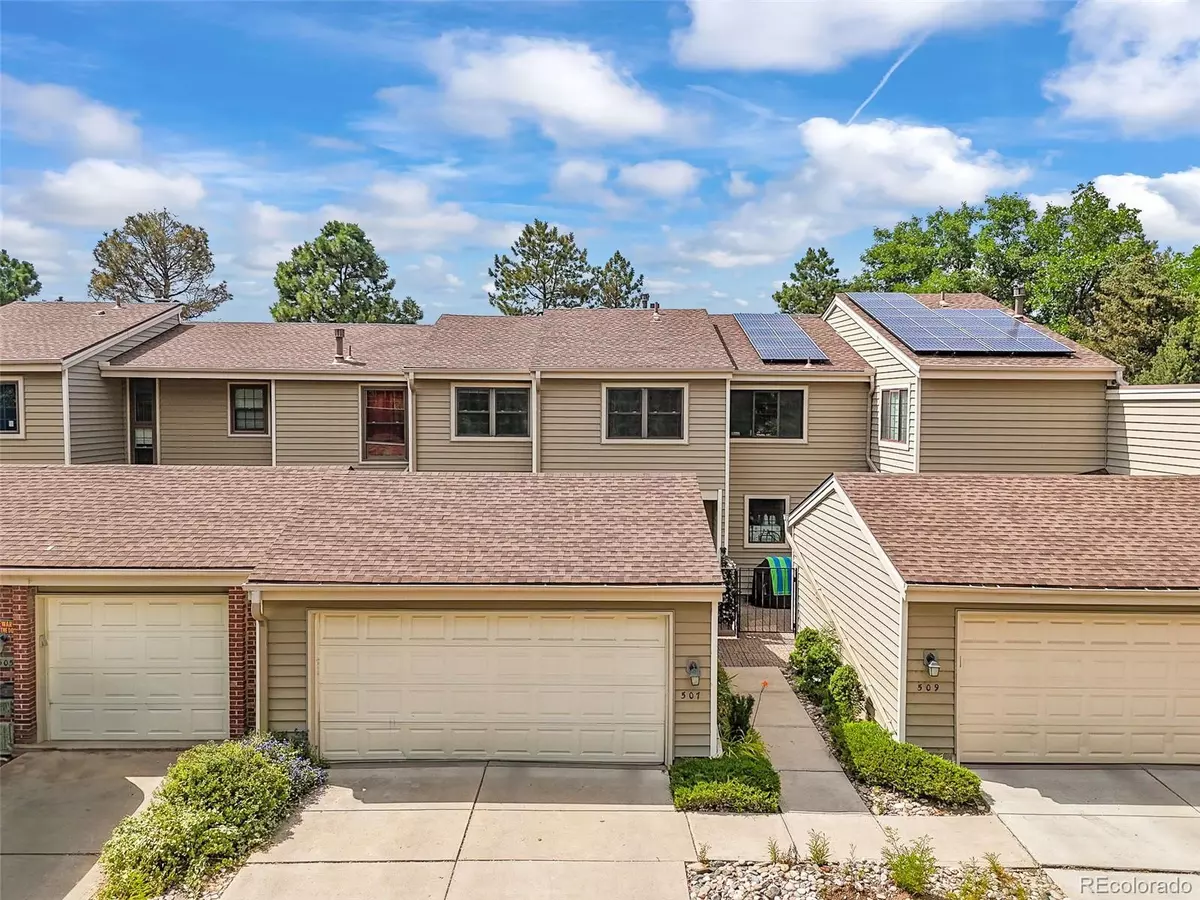4 Beds
4 Baths
2,415 SqFt
4 Beds
4 Baths
2,415 SqFt
Key Details
Property Type Condo
Sub Type Condominium
Listing Status Active
Purchase Type For Sale
Square Footage 2,415 sqft
Price per Sqft $198
Subdivision Provincetown Landing
MLS Listing ID 5338031
Bedrooms 4
Full Baths 1
Half Baths 1
Three Quarter Bath 2
Condo Fees $485
HOA Fees $485/mo
HOA Y/N Yes
Abv Grd Liv Area 1,632
Year Built 1974
Annual Tax Amount $1,902
Tax Year 2024
Property Sub-Type Condominium
Source recolorado
Property Description
Boasting over 2400 total square feet of thoughtfully designed living space—with main-floor laundry, front patio and gated area, and a back fenced patios, as well as a 2-car detached garage—this home blends functionality with style very well! The inviting eat-in kitchen is a chef's delight, featuring gleaming granite countertops, rich alder cabinetry, and updated appliances for modern convenience.
Unwind in the elegant living room, anchored by a dramatic stacked-stone gas fireplace, and enjoy open, light-filled spaces throughout. The expansive master suite is a retreat unto itself, complete with reclaimed barn doors, a roomy ensuite bath, and abundant walk-in closet space.
Outdoor living is seamless with private front and backyard patios, perfect for morning coffee or evening gatherings. Storage is generous throughout the home, ensuring a clutter-free environment. Residents benefit from beautifully landscaped grounds and community amenities—including a pool, clubhouse and tennis courts—that enhance lifestyle and leisure.
Location
State CO
County Denver
Zoning R-2
Rooms
Basement Finished, Full
Interior
Interior Features Ceiling Fan(s), Eat-in Kitchen, Granite Counters, High Speed Internet, Open Floorplan, Pantry, Primary Suite, Smoke Free, Vaulted Ceiling(s), Walk-In Closet(s)
Heating Forced Air, Natural Gas
Cooling Central Air
Fireplaces Number 1
Fireplaces Type Family Room, Gas Log
Fireplace Y
Appliance Dishwasher, Disposal, Dryer, Microwave, Oven, Refrigerator, Washer
Laundry In Unit
Exterior
Exterior Feature Private Yard
Garage Spaces 2.0
Utilities Available Cable Available, Electricity Available, Electricity Connected, Internet Access (Wired), Natural Gas Available, Natural Gas Connected
Roof Type Composition
Total Parking Spaces 4
Garage No
Building
Lot Description Near Public Transit
Sewer Public Sewer
Water Public
Level or Stories Two
Structure Type Frame,Wood Siding
Schools
Elementary Schools Grant Ranch E-8
Middle Schools Grant Ranch E-8
High Schools John F. Kennedy
School District Denver 1
Others
Senior Community No
Ownership Individual
Acceptable Financing Cash, Conventional, FHA, VA Loan
Listing Terms Cash, Conventional, FHA, VA Loan
Special Listing Condition None
Virtual Tour https://www.listingsmagic.com/sps/tour-slider/index.php?property_ID=276474&ld_reg=Y

6455 S. Yosemite St., Suite 500 Greenwood Village, CO 80111 USA
GET MORE INFORMATION
Broker Associate | Lic# FA40006487 | FA100080371






