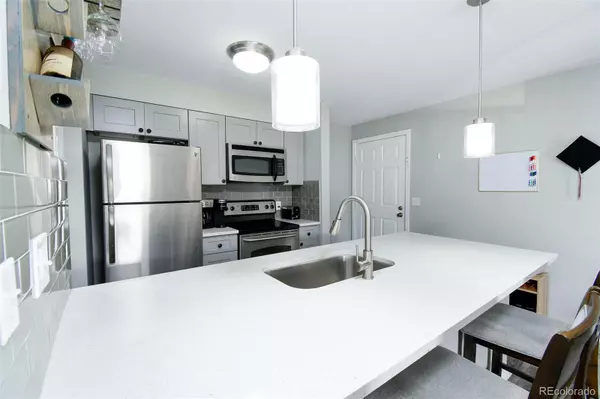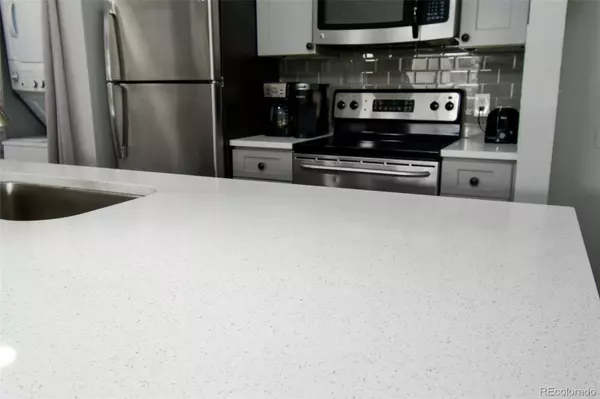1 Bed
1 Bath
624 SqFt
1 Bed
1 Bath
624 SqFt
Key Details
Property Type Condo
Sub Type Condominium
Listing Status Active
Purchase Type For Sale
Square Footage 624 sqft
Price per Sqft $376
Subdivision Hunters Run
MLS Listing ID 3098712
Bedrooms 1
Full Baths 1
Condo Fees $303
HOA Fees $303/mo
HOA Y/N Yes
Abv Grd Liv Area 624
Year Built 1985
Annual Tax Amount $1,213
Tax Year 2024
Property Sub-Type Condominium
Source recolorado
Property Description
Step inside and discover an open floor plan bathed in natural light. The updated kitchen is a chef's dream, featuring sleek countertops, modern stainless steel appliances, and plenty of storage. A cozy wood-burning fireplace is the centerpiece of the living area, creating a warm and inviting atmosphere on a cool night. Extend your living space outdoors through the sliding glass doors that lead to your private covered deck, perfect for morning coffee. The bedroom offers a generous private space with double closets and direct access to the deck, making it a bright and airy retreat.
Beyond your front door, the community offers a sparkling swimming pool and beautiful green spaces, providing a wonderful setting for relaxation. An active lifestyle is at your fingertips with the Cherry Creek Trail and James A. Bible Park just a short trip away. With easy access to the Denver Tech Center and downtown, this location truly offers the best of both worlds.
This charming condo is more than just a home; it's a lifestyle. Don't miss your chance to own your own slice of paradise. Reach out today to schedule your showing.
Location
State CO
County Arapahoe
Rooms
Main Level Bedrooms 1
Interior
Interior Features Breakfast Bar, Eat-in Kitchen, No Stairs, Open Floorplan, Primary Suite, Quartz Counters
Heating Forced Air
Cooling Central Air
Flooring Carpet, Vinyl
Fireplaces Number 1
Fireplaces Type Family Room, Wood Burning
Fireplace Y
Appliance Dishwasher, Dryer, Microwave, Range, Refrigerator, Washer
Laundry In Unit
Exterior
Exterior Feature Balcony
Utilities Available Cable Available, Electricity Connected, Internet Access (Wired), Phone Available
Roof Type Unknown
Total Parking Spaces 2
Garage No
Building
Sewer Public Sewer
Water Public
Level or Stories One
Structure Type Frame
Schools
Elementary Schools Holly Hills
Middle Schools Prairie
High Schools Overland
School District Cherry Creek 5
Others
Senior Community No
Ownership Individual
Acceptable Financing Cash, Conventional, VA Loan
Listing Terms Cash, Conventional, VA Loan
Special Listing Condition None
Virtual Tour https://mycolorado.realestate/2575-south-syracuse-way-b202-virtual-tour/

6455 S. Yosemite St., Suite 500 Greenwood Village, CO 80111 USA
GET MORE INFORMATION
Broker Associate | Lic# FA40006487 | FA100080371






