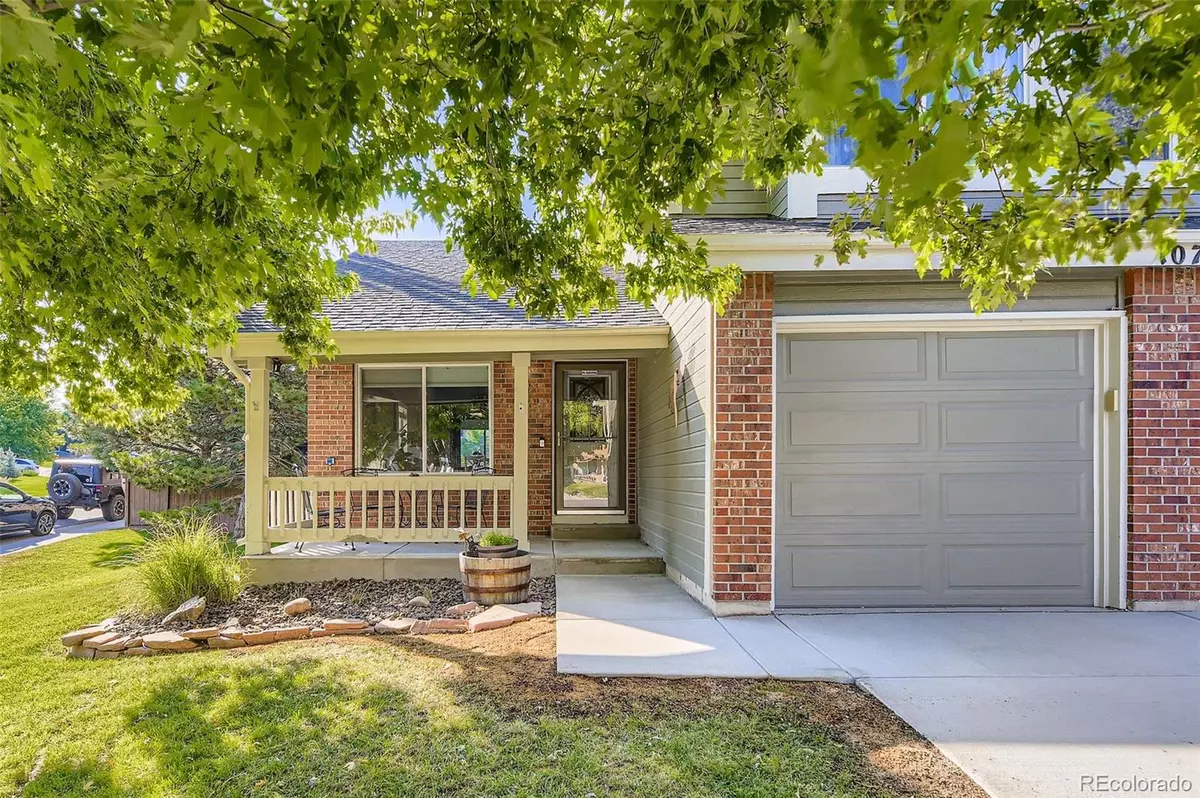4 Beds
3 Baths
2,838 SqFt
4 Beds
3 Baths
2,838 SqFt
Key Details
Property Type Single Family Home
Sub Type Single Family Residence
Listing Status Active
Purchase Type For Sale
Square Footage 2,838 sqft
Price per Sqft $243
Subdivision Northridge
MLS Listing ID 3608669
Bedrooms 4
Full Baths 1
Half Baths 1
Three Quarter Bath 1
Condo Fees $171
HOA Fees $171/qua
HOA Y/N Yes
Abv Grd Liv Area 1,849
Year Built 1991
Annual Tax Amount $3,895
Tax Year 2024
Lot Size 7,667 Sqft
Acres 0.18
Property Sub-Type Single Family Residence
Source recolorado
Property Description
Recent upgrades include a new concrete driveway, sidewalk and front porch (8/25); new shed (6/25) with wooden platform; upgraded front entry door; upgraded lights at foyer, dining room, bathrooms (3), and kitchen; updated kitchen (slab quartz counter top) and bathrooms(3) including cabinets and fixtures; all upstairs windows & first-floor front window (replaced 2023); loose-lay vinyl floor on first floor; replaced flooring in primary bathroom, upstairs bathroom and one of the upstairs bedrooms; added 16x16 and 8x10 step down wooden deck in back yard (sanded/re-stained 2024). Beautifully landscaped back yard with trees planted for added privacy. Additional inclusions – basement chest freezer; television wall mounts (primary bedroom, family room, basement x 2); wall wardrobe in primary bedroom; barn doors x 2 in basement.
Relax on the rear deck, grill and chill or garden in the beds in the rear, fenced yard. Extra storage in the new shed in back.
A short 15 minute drive to downtown Littleton and Chatfield Reservoir. Close to dining, shopping, entertainment and other amenities. A quick walk to Diamond K Park and access to the Northridge Rec Center. Don't miss your opportunity. Welcome Home!
Location
State CO
County Douglas
Zoning PDU
Rooms
Basement Unfinished
Interior
Interior Features Breakfast Bar, Ceiling Fan(s), Primary Suite, Quartz Counters, Vaulted Ceiling(s), Walk-In Closet(s)
Heating Forced Air, Natural Gas
Cooling Central Air
Flooring Carpet, Vinyl
Fireplaces Number 1
Fireplaces Type Living Room
Fireplace Y
Appliance Dishwasher, Disposal, Microwave, Oven, Range, Refrigerator
Laundry In Unit
Exterior
Exterior Feature Private Yard
Parking Features Concrete
Garage Spaces 2.0
Fence Full
Utilities Available Cable Available, Electricity Available, Electricity Connected, Natural Gas Available, Natural Gas Connected, Phone Available
Roof Type Composition
Total Parking Spaces 2
Garage Yes
Building
Lot Description Corner Lot, Cul-De-Sac, Landscaped
Sewer Public Sewer
Water Public
Level or Stories Two
Structure Type Frame,Other
Schools
Elementary Schools Bear Canyon
Middle Schools Mountain Ridge
High Schools Mountain Vista
School District Douglas Re-1
Others
Senior Community No
Ownership Individual
Acceptable Financing Cash, Conventional, FHA, VA Loan
Listing Terms Cash, Conventional, FHA, VA Loan
Special Listing Condition None
Pets Allowed Cats OK, Dogs OK, Yes
Virtual Tour https://my.matterport.com/show/?m=yhQ7GzxHrA3&mls=1

6455 S. Yosemite St., Suite 500 Greenwood Village, CO 80111 USA
GET MORE INFORMATION
Broker Associate | Lic# FA40006487 | FA100080371






