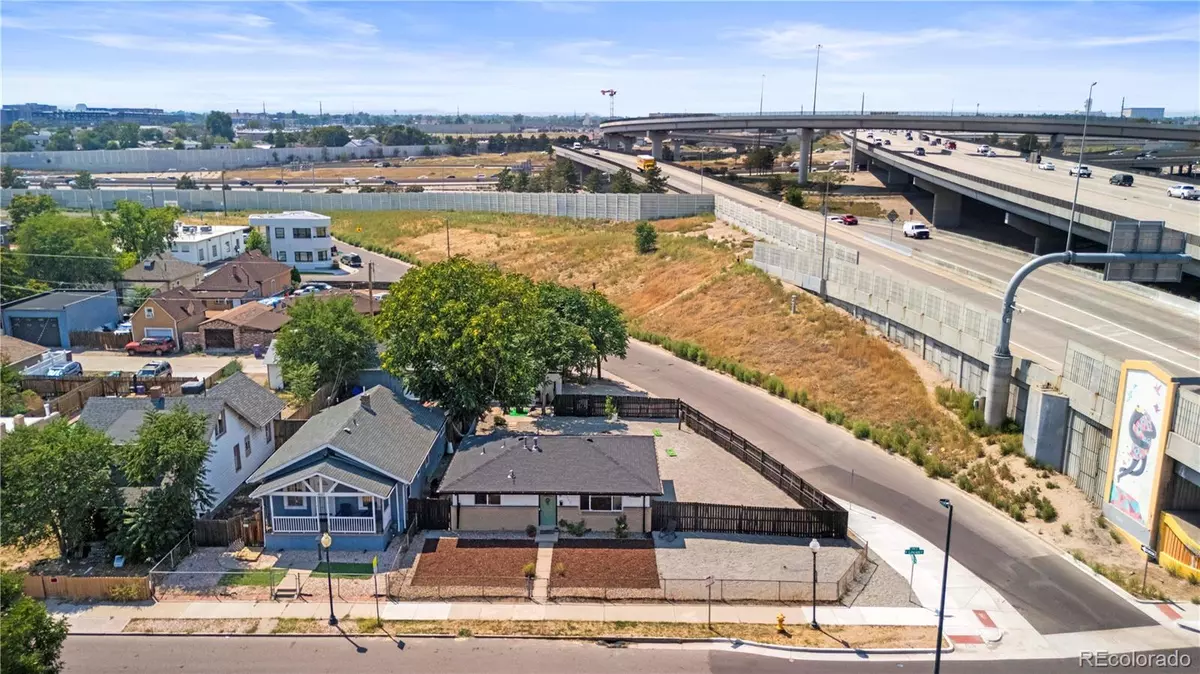3 Beds
2 Baths
943 SqFt
3 Beds
2 Baths
943 SqFt
Key Details
Property Type Single Family Home
Sub Type Single Family Residence
Listing Status Active
Purchase Type For Sale
Square Footage 943 sqft
Price per Sqft $501
Subdivision Globeville
MLS Listing ID 9947105
Style Bungalow
Bedrooms 3
Three Quarter Bath 2
HOA Y/N No
Abv Grd Liv Area 943
Year Built 1964
Annual Tax Amount $2,236
Tax Year 2024
Lot Size 6,070 Sqft
Acres 0.14
Property Sub-Type Single Family Residence
Source recolorado
Property Description
Location
State CO
County Denver
Zoning E-SU-B
Rooms
Basement Crawl Space
Main Level Bedrooms 3
Interior
Interior Features Butcher Counters, Ceiling Fan(s), No Stairs, Open Floorplan, Primary Suite, Smoke Free
Heating Forced Air
Cooling Central Air
Flooring Tile, Wood
Fireplace N
Appliance Dishwasher, Disposal, Dryer, Microwave, Oven, Range, Refrigerator, Washer
Exterior
Exterior Feature Barbecue, Dog Run, Lighting, Private Yard, Rain Gutters
Parking Features Concrete
Garage Spaces 2.0
Fence Full
Utilities Available Cable Available, Electricity Available, Electricity Connected, Internet Access (Wired)
Roof Type Shingle
Total Parking Spaces 4
Garage No
Building
Lot Description Corner Lot, Level
Foundation Concrete Perimeter
Sewer Public Sewer
Level or Stories One
Structure Type Brick,Concrete,Frame,Wood Siding
Schools
Elementary Schools Garden Place
Middle Schools Whittier E-8
High Schools Manual
School District Denver 1
Others
Senior Community No
Ownership Individual
Acceptable Financing Cash, Conventional, FHA, VA Loan
Listing Terms Cash, Conventional, FHA, VA Loan
Special Listing Condition None

6455 S. Yosemite St., Suite 500 Greenwood Village, CO 80111 USA
GET MORE INFORMATION
Broker Associate | Lic# FA40006487 | FA100080371






