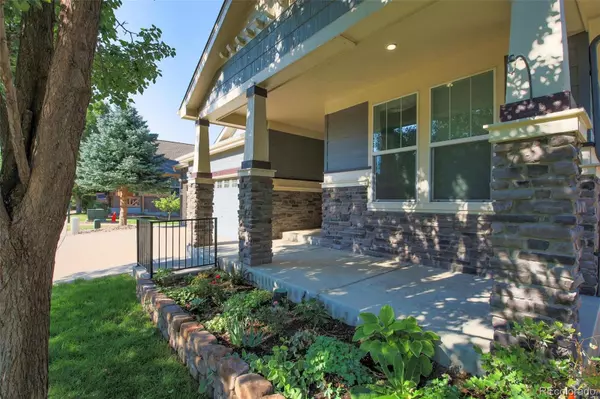4 Beds
3 Baths
4,040 SqFt
4 Beds
3 Baths
4,040 SqFt
Key Details
Property Type Single Family Home
Sub Type Single Family Residence
Listing Status Active
Purchase Type For Sale
Square Footage 4,040 sqft
Price per Sqft $142
Subdivision Somerset Village
MLS Listing ID 3090291
Bedrooms 4
Full Baths 2
Three Quarter Bath 1
Condo Fees $89
HOA Fees $89/mo
HOA Y/N Yes
Abv Grd Liv Area 2,020
Year Built 2006
Annual Tax Amount $3,221
Tax Year 2024
Lot Size 6,098 Sqft
Acres 0.14
Property Sub-Type Single Family Residence
Source recolorado
Property Description
Inside, it's all here: 4 spacious bedrooms, 3 bathrooms, a home office that can be converted to an 5th bedroom, and an elegant dining room ready for gatherings. The chef's kitchen is a dream — double ovens, cooktop, center island, and cabinetry galore. The open family room, anchored by a warm gas fireplace, flows seamlessly to a no-maintenance composite deck with sweeping views.
Downstairs, the walk-out basement is pure versatility. A partial kitchen (sink & fridge), two oversized bedrooms, a full bath, and flexible space for a gym, media lounge, or creative hobbies. Plus, a dedicated workshop and massive storage areas mean you'll never run out of room. Guess what? The Furnace is Brand New June 2025!
Outside? Low-maintenance living at its finest with a covered patio, no back lawn to mow, full irrigation system, and an easy-care front yard. And those solar panels? They're yours outright; no lease, no extra payments.
When you stack this home against similar properties, the value, size, and features blow the competition away. Check the comps, then come see for yourself. This one's the real deal!
Location
State CO
County Arapahoe
Rooms
Basement Exterior Entry, Finished, Full, Walk-Out Access
Main Level Bedrooms 2
Interior
Interior Features Ceiling Fan(s), Central Vacuum, Eat-in Kitchen, Five Piece Bath, Granite Counters, High Ceilings, Kitchen Island, Open Floorplan, Pantry, Primary Suite, Smoke Free
Heating Forced Air
Cooling Central Air
Flooring Carpet, Linoleum, Tile, Wood
Fireplaces Number 1
Fireplaces Type Family Room
Fireplace Y
Appliance Cooktop, Dishwasher, Disposal, Double Oven, Dryer, Gas Water Heater, Microwave, Refrigerator, Washer
Laundry Sink
Exterior
Garage Spaces 3.0
Fence Full
Roof Type Composition
Total Parking Spaces 3
Garage Yes
Building
Lot Description Level, Master Planned, Sprinklers In Front
Foundation Slab
Sewer Public Sewer
Water Public
Level or Stories One
Structure Type Brick,Frame,Wood Siding
Schools
Elementary Schools Arkansas
Middle Schools Mrachek
High Schools Rangeview
School District Adams-Arapahoe 28J
Others
Senior Community No
Ownership Individual
Acceptable Financing Cash, Conventional, FHA, VA Loan
Listing Terms Cash, Conventional, FHA, VA Loan
Special Listing Condition None

6455 S. Yosemite St., Suite 500 Greenwood Village, CO 80111 USA
GET MORE INFORMATION
Broker Associate | Lic# FA40006487 | FA100080371






