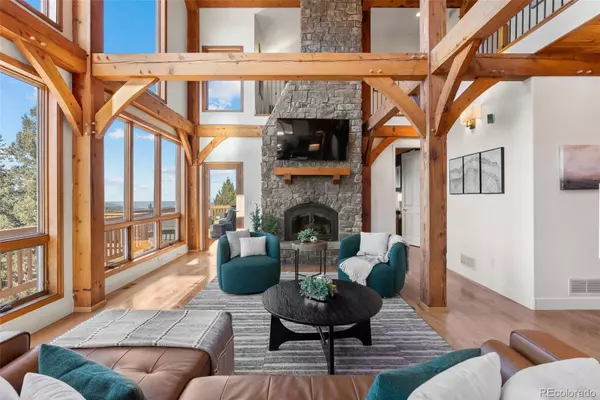5 Beds
4 Baths
4,451 SqFt
5 Beds
4 Baths
4,451 SqFt
OPEN HOUSE
Sat Aug 09, 12:00pm - 2:00pm
Key Details
Property Type Single Family Home
Sub Type Single Family Residence
Listing Status Coming Soon
Purchase Type For Sale
Square Footage 4,451 sqft
Price per Sqft $342
Subdivision Pleasant Park
MLS Listing ID 7640539
Style Mountain Contemporary
Bedrooms 5
Full Baths 3
Half Baths 1
HOA Y/N No
Abv Grd Liv Area 2,764
Year Built 2002
Annual Tax Amount $1,358
Tax Year 2024
Lot Size 35.480 Acres
Acres 35.48
Property Sub-Type Single Family Residence
Source recolorado
Property Description
The kitchen is a dream, with granite countertops, custom cabinetry, and a striking stone backsplash. The main-floor primary suite is a private sanctuary, offering French doors to an expansive deck with awe-inspiring vistas, a spa-like bathroom with a soaking tub, walk-in shower, dual sinks, and a spacious custom closet. The soaring cathedral ceiling in the great room complements the dramatic floor-to-ceiling stone fireplace, creating a warm and inviting space to gather. A second bedroom and half bath complete the main level. Upstairs, a loft leads to three bedrooms with vaulted ceilings, unique custom details, and a full bath—perfect for family or guests. The finished walkout basement is designed for entertaining, with a wet bar, wood stove, and plenty of room for a game room or additional living area. Added conveniences include a mudroom, abundant storage, and a main-floor laundry room. Step outside to enjoy the deck, where you can sip your morning coffee or evening wine while soaking in the peaceful mountain setting and glittering city lights. Currently operated as a successful short-term rental, the home is being sold fully furnished—ready for you to move in or continue as an income property. This is more than a home—it's a one-of-a-kind retreat blending luxury, comfort, and nature's beauty. Schedule your private showing today! See more: https://13326kuehsterrd.2seeit.com
Location
State CO
County Jefferson
Zoning A-2
Rooms
Basement Finished, Full, Walk-Out Access
Main Level Bedrooms 2
Interior
Interior Features Breakfast Bar, Ceiling Fan(s), Eat-in Kitchen, Entrance Foyer, Five Piece Bath, Granite Counters, High Ceilings, High Speed Internet, Kitchen Island, Open Floorplan, Primary Suite, Radon Mitigation System, Smart Thermostat, Smoke Free, T&G Ceilings, Vaulted Ceiling(s), Walk-In Closet(s), Wet Bar
Heating Forced Air
Cooling Other
Flooring Bamboo, Carpet, Tile
Fireplaces Number 3
Fireplaces Type Basement, Family Room, Gas, Primary Bedroom, Wood Burning
Fireplace Y
Appliance Dishwasher, Disposal, Dryer, Gas Water Heater, Microwave, Oven, Range, Refrigerator, Self Cleaning Oven, Washer
Laundry Sink
Exterior
Exterior Feature Balcony
Parking Features Asphalt
Garage Spaces 2.0
Utilities Available Electricity Connected, Propane
View City, Mountain(s)
Roof Type Composition
Total Parking Spaces 2
Garage Yes
Building
Lot Description Foothills, Level, Many Trees, Mountainous, Secluded
Sewer Septic Tank
Water Well
Level or Stories Two
Structure Type Frame,Wood Siding
Schools
Elementary Schools West Jefferson
Middle Schools West Jefferson
High Schools Conifer
School District Jefferson County R-1
Others
Senior Community No
Ownership Individual
Acceptable Financing Cash, Conventional, FHA, Jumbo, VA Loan
Listing Terms Cash, Conventional, FHA, Jumbo, VA Loan
Special Listing Condition None
Virtual Tour https://listings.creativeedgemedia.com/videos/0194bece-2e3a-7292-952d-cd40a8a3eb7c

6455 S. Yosemite St., Suite 500 Greenwood Village, CO 80111 USA
GET MORE INFORMATION
Broker Associate | Lic# FA40006487 | FA100080371






