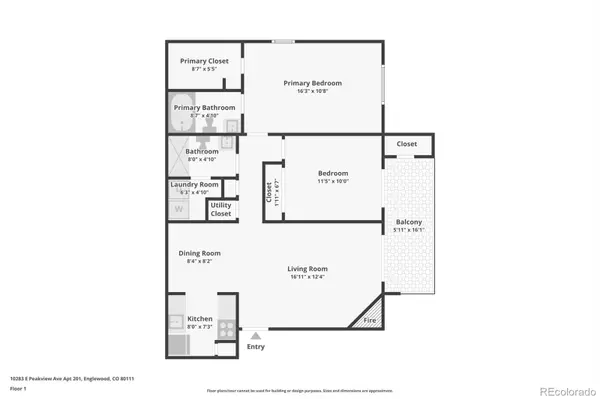2 Beds
2 Baths
981 SqFt
2 Beds
2 Baths
981 SqFt
Key Details
Property Type Condo
Sub Type Condominium
Listing Status Active
Purchase Type For Sale
Square Footage 981 sqft
Price per Sqft $326
Subdivision Peakview Pointe
MLS Listing ID 3923833
Bedrooms 2
Full Baths 2
Condo Fees $368
HOA Fees $368/mo
HOA Y/N Yes
Abv Grd Liv Area 981
Year Built 1984
Annual Tax Amount $1,796
Tax Year 2024
Property Sub-Type Condominium
Source recolorado
Property Description
Welcome to your move-in ready oasis! This beautifully updated 2-bedroom, 2-bath condo sits on the top level, offering peace, privacy, and a fresh modern feel. Step inside to brand-new flooring and fresh paint throughout, setting the tone for easy, carefree living.
The open-concept kitchen shines with sleek stainless-steel appliances, while the cozy living area invites you to relax by the fireplace or enjoy the outdoor breeze on your deck. The spacious primary suite is a true retreat, complete with a luxurious jacuzzi tub, oversized walk-in closet, and plenty of natural light. The secondary bedroom features direct access to the private deck—perfect for morning coffee or sunset unwinding. Full Size Washer and Dryer included.
Enjoy new windows, new sliding patio doors, and new decking, making indoor-outdoor living a breeze. There's even a convenient storage closet on the deck for all your extras. Stay comfortable year-round with central A/C and enjoy the perks of a reserved parking space. Newer HVAC system as well!!! Very low maintenance and ready for a new owner! Pool Community too!
Centrally located with an easy drive to I-25 via Arapahoe Road, this home puts you close to everything—shopping, dining, trails, and more. Whether you're a first-time buyer, downsizing, or investing, this Englewood gem checks all the boxes! Nothing to do here but move right in and start living.
*Fresh Paint
*New Flooring
*New Windows
*Jacuzzi Tub
*Walk in Closet in Primary
*New Decking
*Reserved Parking
This property qualifies for No Down Payment Programs. Schedule Your Showing Today!!!
Location
State CO
County Arapahoe
Rooms
Main Level Bedrooms 2
Interior
Heating Forced Air
Cooling Central Air
Flooring Laminate, Tile
Fireplaces Number 1
Fireplaces Type Living Room
Fireplace Y
Laundry In Unit
Exterior
Exterior Feature Balcony
Parking Features Concrete
Roof Type Unknown
Total Parking Spaces 1
Garage No
Building
Foundation Slab
Sewer Public Sewer
Water Public
Level or Stories One
Structure Type Frame
Schools
Elementary Schools High Plains
Middle Schools Campus
High Schools Cherry Creek
School District Cherry Creek 5
Others
Senior Community No
Ownership Individual
Acceptable Financing 1031 Exchange, Cash, Conventional, FHA, VA Loan
Listing Terms 1031 Exchange, Cash, Conventional, FHA, VA Loan
Special Listing Condition None
Virtual Tour https://youtu.be/lQolr5szCUs

6455 S. Yosemite St., Suite 500 Greenwood Village, CO 80111 USA
GET MORE INFORMATION
Broker Associate | Lic# FA40006487 | FA100080371






