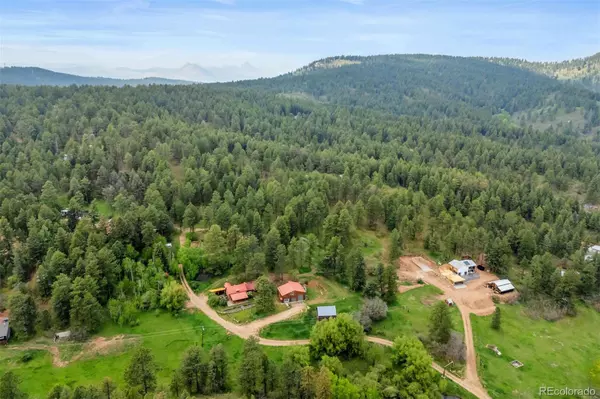3 Beds
2 Baths
1,818 SqFt
3 Beds
2 Baths
1,818 SqFt
Key Details
Property Type Single Family Home
Sub Type Single Family Residence
Listing Status Active
Purchase Type For Sale
Square Footage 1,818 sqft
Price per Sqft $651
Subdivision Moon Ridge
MLS Listing ID 3330537
Style Traditional
Bedrooms 3
Full Baths 1
Three Quarter Bath 1
HOA Y/N No
Abv Grd Liv Area 1,818
Year Built 1882
Annual Tax Amount $2,715
Tax Year 2024
Lot Size 11.400 Acres
Acres 11.4
Property Sub-Type Single Family Residence
Source recolorado
Property Description
The 1882 Cabin—rumored to have hosted Theodore Roosevelt—has been thoughtfully restored, blending original hand-hewn logs, artisan touches, and modern upgrades. The kitchen features a handcrafted copper island and bas-relief backsplash by a renowned metalsmith, and a walk-in pantry including a commercial fridge/freezer and quartz coffee bar. The primary suite offers a private patio, fireplace, and ensuite bath. A second bath serves 2 upper bedrooms, plus sleeping space in the loft and den. Enjoy warm east-facing sunrises and all day relaxation from a log-beamed porch.
The modern Carriage House adds 1,720 sf and can function as a single home, 2 apartments, or bunkrooms—ideal for generating income. 2 kitchens, 2 baths, 2 beds, a loft and large studio offer flexibility. A1 zoning allows for a THIRD residence, with power already in place.
Livestock lovers will relish rich meadows, hydrants, heated stock tanks, a 4-stall log barn, loafing shed with tack and grain room, hay storage, chicken coop, plus ample parking. Two artesian springs feed a gravity-fed water system. Upgrades include high-speed internet, new septic tank, 2 buried propane tanks, and a 1,700 gal. cistern with filtration.
No HOA or covenants. Just a place to play, where the wild still whispers and the stars still shine. No trespassing without appointment.
Location
State CO
County Douglas
Zoning A1
Rooms
Main Level Bedrooms 1
Interior
Interior Features Built-in Features, Eat-in Kitchen, Kitchen Island, Pantry, Primary Suite, Quartz Counters, Vaulted Ceiling(s)
Heating Forced Air, Propane
Cooling None
Flooring Carpet, Tile, Wood
Fireplaces Number 2
Fireplaces Type Living Room, Primary Bedroom
Fireplace Y
Appliance Dishwasher, Disposal, Freezer, Range, Range Hood, Refrigerator
Exterior
Exterior Feature Dog Run, Garden, Private Yard
Parking Features Circular Driveway, Unpaved, Guest
Garage Spaces 1.0
Fence Fenced Pasture
Utilities Available Electricity Connected, Propane
Waterfront Description Pond
View Meadow
Roof Type Metal
Total Parking Spaces 4
Garage No
Building
Lot Description Borders National Forest, Foothills, Many Trees, Meadow, Rolling Slope, Secluded, Suitable For Grazing
Sewer Septic Tank
Water Spring
Level or Stories Two
Structure Type Wood Siding
Schools
Elementary Schools Sedalia
Middle Schools Castle Rock
High Schools Castle View
School District Douglas Re-1
Others
Senior Community No
Ownership Individual
Acceptable Financing Cash, Conventional
Listing Terms Cash, Conventional
Special Listing Condition None
Virtual Tour https://245CountyHwy67.com

6455 S. Yosemite St., Suite 500 Greenwood Village, CO 80111 USA
GET MORE INFORMATION
Broker Associate | Lic# FA40006487 | FA100080371






