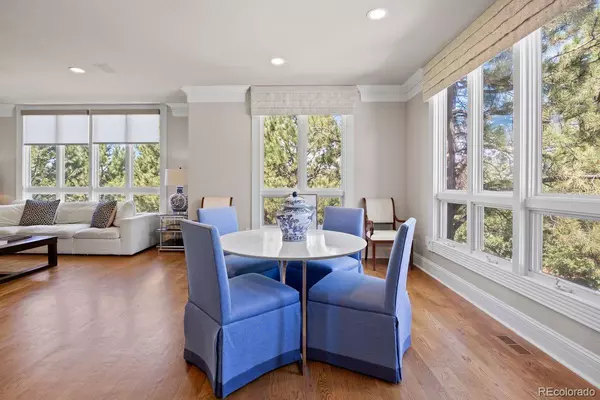5 Beds
5 Baths
6,477 SqFt
5 Beds
5 Baths
6,477 SqFt
Key Details
Property Type Single Family Home
Sub Type Single Family Residence
Listing Status Active
Purchase Type For Sale
Square Footage 6,477 sqft
Price per Sqft $432
Subdivision Castle Pines Village
MLS Listing ID 5217521
Style Contemporary,Mountain Contemporary
Bedrooms 5
Full Baths 4
Condo Fees $400
HOA Fees $400/mo
HOA Y/N Yes
Abv Grd Liv Area 4,056
Year Built 1999
Annual Tax Amount $6,221
Tax Year 2024
Lot Size 0.800 Acres
Acres 0.8
Property Sub-Type Single Family Residence
Source recolorado
Property Description
Location
State CO
County Douglas
Zoning PUD
Rooms
Basement Finished, Full, Walk-Out Access
Interior
Heating Forced Air, Natural Gas
Cooling Central Air
Fireplace N
Exterior
Exterior Feature Balcony, Barbecue, Gas Grill, Gas Valve
Parking Features Concrete, Finished Garage
Garage Spaces 3.0
Fence None
Utilities Available Electricity Connected, Natural Gas Connected
View Golf Course
Roof Type Concrete
Total Parking Spaces 3
Garage Yes
Building
Lot Description Cul-De-Sac, Level, Many Trees, On Golf Course, Sloped, Sprinklers In Front, Sprinklers In Rear
Foundation Slab
Sewer Community Sewer
Water Private
Level or Stories Two
Structure Type Frame,Stucco
Schools
Elementary Schools Buffalo Ridge
Middle Schools Rocky Heights
High Schools Rock Canyon
School District Douglas Re-1
Others
Senior Community No
Ownership Individual
Acceptable Financing Cash, Conventional
Listing Terms Cash, Conventional
Special Listing Condition None
Pets Allowed Cats OK, Dogs OK
Virtual Tour https://players.brightcove.net/5699924528001/default_default/index.html?videoId=6371835532112

6455 S. Yosemite St., Suite 500 Greenwood Village, CO 80111 USA
GET MORE INFORMATION
Broker Associate | Lic# FA40006487 | FA100080371






