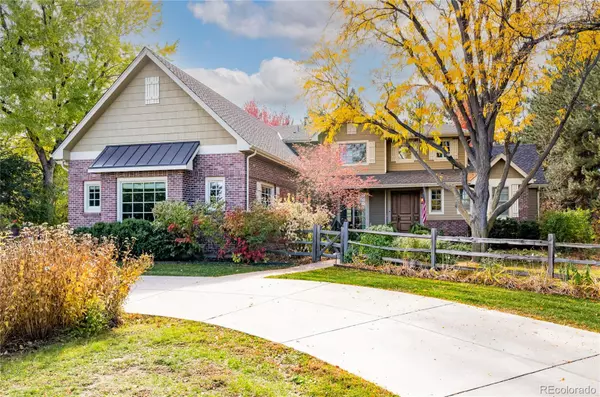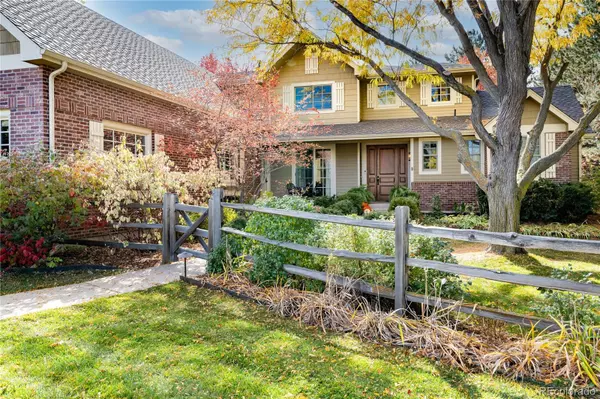6 Beds
6 Baths
5,694 SqFt
6 Beds
6 Baths
5,694 SqFt
Key Details
Property Type Single Family Home
Sub Type Single Family Residence
Listing Status Active
Purchase Type For Sale
Square Footage 5,694 sqft
Price per Sqft $613
Subdivision Greenwood Village
MLS Listing ID 6502598
Bedrooms 6
Full Baths 2
Half Baths 2
Three Quarter Bath 2
Condo Fees $1,200
HOA Fees $1,200/ann
HOA Y/N Yes
Abv Grd Liv Area 4,397
Originating Board recolorado
Year Built 2009
Annual Tax Amount $14,841
Tax Year 2023
Lot Size 0.880 Acres
Acres 0.88
Property Sub-Type Single Family Residence
Property Description
Location
State CO
County Arapahoe
Rooms
Basement Full
Main Level Bedrooms 2
Interior
Interior Features Breakfast Nook, Entrance Foyer, Five Piece Bath, Granite Counters, High Ceilings, Jack & Jill Bathroom, Kitchen Island, Open Floorplan, Pantry, Primary Suite, Vaulted Ceiling(s), Walk-In Closet(s)
Heating Forced Air
Cooling Central Air
Flooring Carpet, Tile, Wood
Fireplaces Number 4
Fireplaces Type Family Room, Living Room, Primary Bedroom, Recreation Room
Fireplace Y
Appliance Cooktop, Dishwasher, Disposal, Dryer, Microwave, Oven, Range Hood, Refrigerator, Washer, Wine Cooler
Laundry In Unit
Exterior
Exterior Feature Private Yard
Garage Spaces 3.0
Roof Type Composition
Total Parking Spaces 3
Garage Yes
Building
Lot Description Level, Many Trees, Secluded
Sewer Public Sewer
Water Public
Level or Stories Two
Structure Type Brick,Frame
Schools
Elementary Schools Cherry Hills Village
Middle Schools West
High Schools Cherry Creek
School District Cherry Creek 5
Others
Senior Community No
Ownership Individual
Acceptable Financing Cash, Conventional
Listing Terms Cash, Conventional
Special Listing Condition None
Virtual Tour https://vimeo.com/1051173743?share=copy

6455 S. Yosemite St., Suite 500 Greenwood Village, CO 80111 USA
GET MORE INFORMATION
Broker Associate | Lic# FA40006487 | FA100080371






