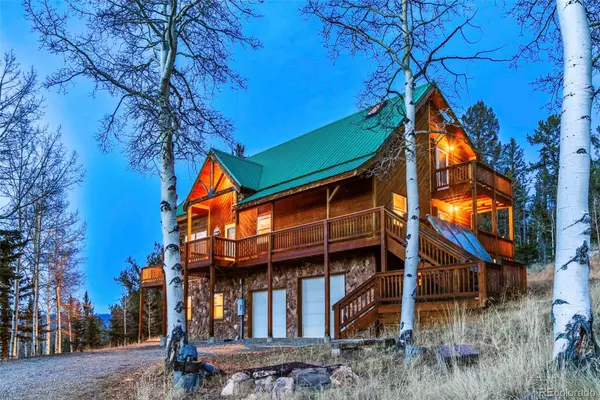4 Beds
2 Baths
2,555 SqFt
4 Beds
2 Baths
2,555 SqFt
Key Details
Property Type Single Family Home
Sub Type Single Family Residence
Listing Status Active
Purchase Type For Sale
Square Footage 2,555 sqft
Price per Sqft $233
Subdivision Stagestop
MLS Listing ID 1652381
Style Mountain Contemporary
Bedrooms 4
Full Baths 2
Condo Fees $92
HOA Fees $92/ann
HOA Y/N Yes
Abv Grd Liv Area 2,005
Originating Board recolorado
Year Built 1998
Annual Tax Amount $2,658
Tax Year 2023
Lot Size 2.000 Acres
Acres 2.0
Property Description
Experience breathtaking views of the Continental Divide from this stunning mountain retreat, perfectly situated on two forested acres adjacent to a private ranch. With **three expansive decks**, this home offers ample space to relax and soak in the serene surroundings, while the **integrated two-car garage** ensures convenience for your outdoor gear.
Nature lovers and anglers will delight in **exclusive fishing rights with the Tarryall Fishing Club**, while adventure seekers will revel in having the **Pike National Forest as your backyard playground**. For winter enthusiasts, world-class skiing in **Breckenridge** is just a scenic drive away, making this the ultimate year-round escape.
This 4-bedroom, 2-bathroom gem is brimming with charm and character, featuring **vaulted ceilings, timber beams, a cozy loft**, and a dazzling **antler chandelier**. The **recently remodeled master bathroom** adds modern luxury to this timeless home. Stone accents inside and out complement the natural beauty of the landscape, which is adorned with stately aspens and spruces.
Don't miss this rare opportunity to own a mountain retreat that combines unparalleled access to fishing, hiking, and skiing with the comfort of home. Your dream mountain lifestyle awaits—schedule a viewing today! Tarryall Fishing Club info & Map - https://www.jeffreal.com/blog/tarryall-fishing-club/
Location
State CO
County Park
Zoning Residential Rural
Rooms
Basement Exterior Entry, Finished
Main Level Bedrooms 3
Interior
Interior Features Ceiling Fan(s), Open Floorplan, Vaulted Ceiling(s)
Heating Forced Air, Propane, Wood Stove
Cooling None
Flooring Carpet, Tile, Wood
Fireplaces Type Family Room
Fireplace N
Appliance Dishwasher, Dryer, Gas Water Heater, Range, Refrigerator, Washer
Exterior
Exterior Feature Balcony, Fire Pit
Parking Features Driveway-Gravel, Finished, Lighted, Oversized Door
Garage Spaces 2.0
Fence Partial
Utilities Available Electricity To Lot Line, Phone Connected, Propane
View Meadow, Mountain(s)
Roof Type Metal
Total Parking Spaces 2
Garage Yes
Building
Lot Description Many Trees, Rolling Slope, Secluded
Foundation Concrete Perimeter
Sewer Septic Tank
Water Well
Level or Stories Three Or More
Structure Type Cedar,Frame,Stone
Schools
Elementary Schools Edith Teter
Middle Schools South Park
High Schools South Park
School District Park County Re-2
Others
Senior Community No
Ownership Individual
Acceptable Financing Cash, Conventional
Listing Terms Cash, Conventional
Special Listing Condition None

6455 S. Yosemite St., Suite 500 Greenwood Village, CO 80111 USA
GET MORE INFORMATION
Broker Associate | Lic# FA40006487 | FA100080371






