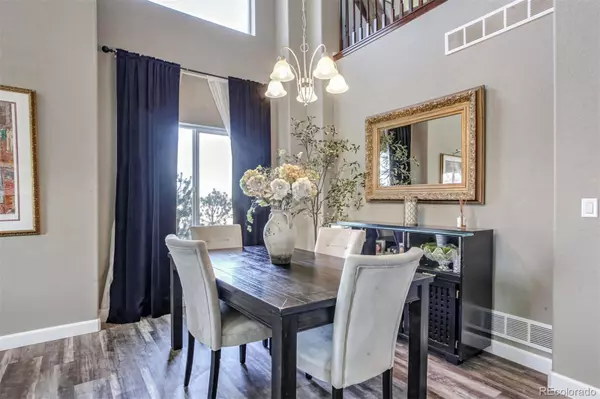3 Beds
4 Baths
3,348 SqFt
3 Beds
4 Baths
3,348 SqFt
Key Details
Property Type Single Family Home
Sub Type Single Family Residence
Listing Status Active
Purchase Type For Sale
Square Footage 3,348 sqft
Price per Sqft $231
Subdivision Vista Ridge
MLS Listing ID 6421139
Bedrooms 3
Full Baths 2
Half Baths 1
Three Quarter Bath 1
Condo Fees $90
HOA Fees $90/mo
HOA Y/N Yes
Abv Grd Liv Area 2,469
Originating Board recolorado
Year Built 2005
Annual Tax Amount $6,490
Tax Year 2023
Lot Size 9,583 Sqft
Acres 0.22
Property Description
Discover a perfect blend of modern luxury and everyday comfort in this beautiful home in the highly sought-after Vista Ridge golf course community. With three spacious bedrooms, four bathrooms, a versatile loft, and a finished basement offering a study or non-conforming 4th bedroom, this home has space for everything you need—work, relaxation, and making memories.
Once inside, you feel instantly at home as dramatic vaulted ceilings welcome you into the formal living and dining areas. These spaces are ideal for hosting dinner parties or simply enjoying quiet evenings. The updated kitchen is as functional as it is stylish, featuring granite countertops, stainless steel appliances, ample cabinet space, and a dining nook for casual meals or lively family gatherings. The fully finished basement is a standout feature, offering a quiet study for remote work, a den for movie nights, or additional guest space. Its thoughtful design provides extra room for entertaining without disrupting the flow of the main living areas. When you step outside, and your private backyard oasis takes center stage. Picture yourself grilling for family and friends on the spacious stamped concrete patio, relaxing under the pergola, or gathering around the firepit on cool evenings. With open views and no rear neighbors, this space is perfect for entertaining or unwinding in peace. Life in Vista Ridge comes with incredible perks. Residents enjoy access to private pools, a clubhouse with fitness facilities, tennis and pickleball courts, expansive trails, and parks. The community hosts events throughout the year, ensuring there's always something to do. All this is surrounded by the beauty of the Colorado National Golf Club, while set against a backdrop of picturesque mountain views and natural serenity. With easy access to Denver and Boulder, this location offers a lifestyle of comfort, leisure, and connectivity that's truly unmatched.
Location
State CO
County Weld
Rooms
Basement Finished
Interior
Interior Features Ceiling Fan(s), Eat-in Kitchen, Five Piece Bath, Granite Counters, Kitchen Island, Pantry, Primary Suite, Vaulted Ceiling(s), Walk-In Closet(s)
Heating Forced Air
Cooling Central Air
Flooring Carpet, Laminate, Tile
Fireplaces Number 1
Fireplaces Type Family Room
Fireplace Y
Exterior
Exterior Feature Private Yard
Garage Spaces 3.0
Fence Full
Roof Type Composition
Total Parking Spaces 3
Garage Yes
Building
Sewer Public Sewer
Water Public
Level or Stories Two
Structure Type Frame,Wood Siding
Schools
Elementary Schools Black Rock
Middle Schools Erie
High Schools Erie
School District St. Vrain Valley Re-1J
Others
Senior Community No
Ownership Individual
Acceptable Financing Cash, Conventional, VA Loan
Listing Terms Cash, Conventional, VA Loan
Special Listing Condition None

6455 S. Yosemite St., Suite 500 Greenwood Village, CO 80111 USA
GET MORE INFORMATION
Broker Associate | Lic# FA40006487 | FA100080371






