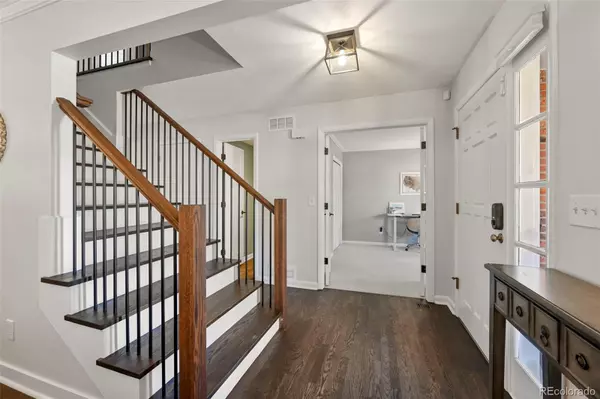4 Beds
3 Baths
2,548 SqFt
4 Beds
3 Baths
2,548 SqFt
OPEN HOUSE
Sat Jan 18, 11:00am - 2:00pm
Key Details
Property Type Single Family Home
Sub Type Single Family Residence
Listing Status Active
Purchase Type For Sale
Square Footage 2,548 sqft
Price per Sqft $308
Subdivision The Ranch
MLS Listing ID 2927577
Style Traditional
Bedrooms 4
Full Baths 2
Half Baths 1
Condo Fees $350
HOA Fees $350/ann
HOA Y/N Yes
Abv Grd Liv Area 2,548
Originating Board recolorado
Year Built 1980
Annual Tax Amount $4,290
Tax Year 2023
Lot Size 10,018 Sqft
Acres 0.23
Property Description
Welcome to 1640 W 113th Ave, a beautifully updated home in Westminster offering modern design, thoughtful upgrades and incredible convenience. This move-in-ready property combines timeless style and practical comfort. Rich dark hardwood floors flow seamlessly through the living room and formal dining room, creating an inviting first impression. The home's updated kitchen features high-end cabinetry, quartz countertops and modern fixtures, providing a perfect balance of functionality and sophistication. Adjacent to the kitchen, the family room exudes warmth with its high ceilings, exposed beams and cozy fireplace. A nearby laundry room, powder bathroom and main floor study add to the home's convenience and versatility. Upstairs, the hardwood floors continue, enhancing the home's cohesive design. The upper level includes three well-lit bedrooms and an updated hall bath. The primary bedroom offers a spacious retreat, complete with a bright ensuite five-piece bath. The finished basement expands the home's functionality with its soft-finish style and egress window, providing a bright and versatile space that can be used as a recreation room, office or hobby area. Step outside to a level backyard featuring a covered patio, split rail fence + privacy fence along the neighboring property. This outdoor space is perfect for hosting gatherings and enjoying Colorado's beautiful weather. Recent updates ensure peace of mind and efficiency, including a fully paid-off 5.4 KW solar panel system, radon mitigation system, fiber optic internet connectivity and a new hot water heater for reliable performance. Conveniently located near shopping, dining, and entertainment at Orchard Town Center, Flatiron Crossing, and Westminster Promenade, this home offers the perfect blend of suburban tranquility and urban convenience. From its modern updates to its prime location, this property truly stands out!
Location
State CO
County Adams
Rooms
Basement Interior Entry
Interior
Interior Features Breakfast Nook, Built-in Features, Ceiling Fan(s), Eat-in Kitchen, Five Piece Bath, Granite Counters, High Ceilings, High Speed Internet, Pantry, Primary Suite, Radon Mitigation System, Smoke Free, Solid Surface Counters, Vaulted Ceiling(s)
Heating Forced Air, Natural Gas
Cooling Central Air
Flooring Carpet, Tile, Wood
Fireplaces Number 1
Fireplaces Type Family Room, Living Room
Fireplace Y
Appliance Convection Oven, Dishwasher, Disposal, Dryer, Gas Water Heater, Humidifier, Microwave, Range, Range Hood, Refrigerator, Self Cleaning Oven, Washer
Laundry In Unit
Exterior
Exterior Feature Private Yard, Rain Gutters
Parking Features Concrete, Dry Walled, Exterior Access Door, Finished, Insulated Garage, Lighted
Garage Spaces 2.0
Fence Partial
Utilities Available Cable Available, Electricity Connected, Internet Access (Wired), Natural Gas Connected, Phone Available
Roof Type Composition
Total Parking Spaces 2
Garage Yes
Building
Lot Description Corner Lot, Cul-De-Sac, Irrigated, Landscaped, Level, Master Planned, Near Public Transit, Sprinklers In Front, Sprinklers In Rear
Foundation Slab
Sewer Public Sewer
Water Public
Level or Stories Two
Structure Type Brick,Frame,Wood Siding
Schools
Elementary Schools Cotton Creek
Middle Schools Silver Hills
High Schools Mountain Range
School District Adams 12 5 Star Schl
Others
Senior Community No
Ownership Individual
Acceptable Financing Cash, Conventional, FHA, VA Loan
Listing Terms Cash, Conventional, FHA, VA Loan
Special Listing Condition None

6455 S. Yosemite St., Suite 500 Greenwood Village, CO 80111 USA
GET MORE INFORMATION
Broker Associate | Lic# FA40006487 | FA100080371






