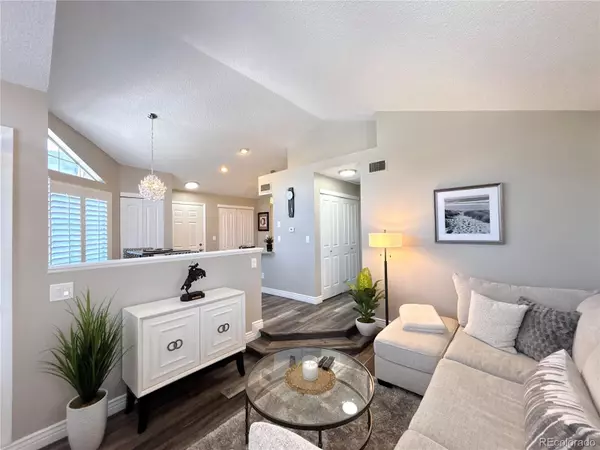1 Bed
1 Bath
678 SqFt
1 Bed
1 Bath
678 SqFt
Key Details
Property Type Condo
Sub Type Condominium
Listing Status Active
Purchase Type For Sale
Square Footage 678 sqft
Price per Sqft $470
Subdivision Miralago At Marston Lake Condo
MLS Listing ID 9782182
Bedrooms 1
Full Baths 1
Condo Fees $267
HOA Fees $267/mo
HOA Y/N Yes
Abv Grd Liv Area 678
Originating Board recolorado
Year Built 1987
Annual Tax Amount $1,199
Tax Year 2023
Property Description
Schedule a showing today!
Location
State CO
County Denver
Zoning PUD
Rooms
Main Level Bedrooms 1
Interior
Interior Features Granite Counters, Pantry, Vaulted Ceiling(s), Walk-In Closet(s)
Heating Forced Air
Cooling Central Air
Flooring Carpet, Laminate
Fireplace N
Appliance Dishwasher, Disposal, Dryer, Microwave, Oven, Range Hood, Refrigerator, Washer
Exterior
Pool Outdoor Pool
Roof Type Composition
Total Parking Spaces 1
Garage No
Building
Sewer Public Sewer
Level or Stories One
Structure Type Frame
Schools
Elementary Schools Grant Ranch E-8
Middle Schools Grant Ranch E-8
High Schools John F. Kennedy
School District Denver 1
Others
Senior Community No
Ownership Individual
Acceptable Financing Cash, Conventional, FHA, VA Loan
Listing Terms Cash, Conventional, FHA, VA Loan
Special Listing Condition None

6455 S. Yosemite St., Suite 500 Greenwood Village, CO 80111 USA
GET MORE INFORMATION
Broker Associate | Lic# FA40006487 | FA100080371






