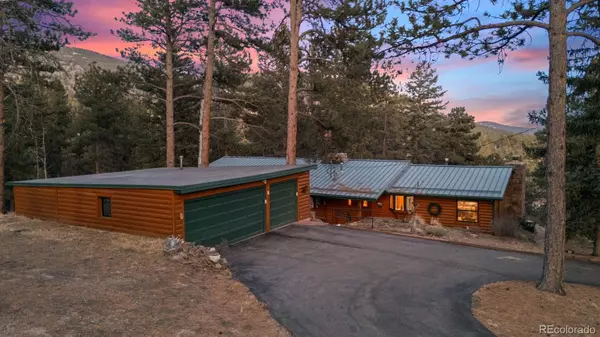2 Beds
2 Baths
2,157 SqFt
2 Beds
2 Baths
2,157 SqFt
Key Details
Property Type Single Family Home
Sub Type Single Family Residence
Listing Status Active Under Contract
Purchase Type For Sale
Square Footage 2,157 sqft
Price per Sqft $405
Subdivision Circle K
MLS Listing ID 5450717
Style Rustic Contemporary
Bedrooms 2
Three Quarter Bath 2
HOA Y/N No
Abv Grd Liv Area 2,157
Originating Board recolorado
Year Built 1962
Annual Tax Amount $3,028
Tax Year 2023
Lot Size 4.200 Acres
Acres 4.2
Property Description
Location
State CO
County Clear Creek
Zoning MR-1
Rooms
Main Level Bedrooms 2
Interior
Interior Features Entrance Foyer, Kitchen Island, No Stairs, Open Floorplan, Primary Suite, Smoke Free
Heating Forced Air, Natural Gas
Cooling None
Flooring Stone, Tile, Wood
Fireplaces Number 2
Fireplaces Type Great Room, Living Room, Wood Burning, Wood Burning Stove
Fireplace Y
Appliance Cooktop, Dishwasher, Disposal, Refrigerator
Exterior
Exterior Feature Fire Pit, Private Yard
Parking Features 220 Volts, Asphalt, Circular Driveway, Dry Walled, Electric Vehicle Charging Station(s), Oversized
Garage Spaces 3.0
Fence None
Utilities Available Electricity Connected, Natural Gas Connected
View Meadow, Mountain(s)
Roof Type Metal
Total Parking Spaces 3
Garage No
Building
Lot Description Fire Mitigation, Mountainous, Sloped
Foundation Slab
Sewer Septic Tank
Water Private, Well
Level or Stories One
Structure Type Frame,Wood Siding
Schools
Elementary Schools King Murphy
Middle Schools Clear Creek
High Schools Clear Creek
School District Clear Creek Re-1
Others
Senior Community No
Ownership Individual
Acceptable Financing 1031 Exchange, Cash, Conventional, FHA, USDA Loan, VA Loan
Listing Terms 1031 Exchange, Cash, Conventional, FHA, USDA Loan, VA Loan
Special Listing Condition None

6455 S. Yosemite St., Suite 500 Greenwood Village, CO 80111 USA
GET MORE INFORMATION
Broker Associate | Lic# FA40006487 | FA100080371






