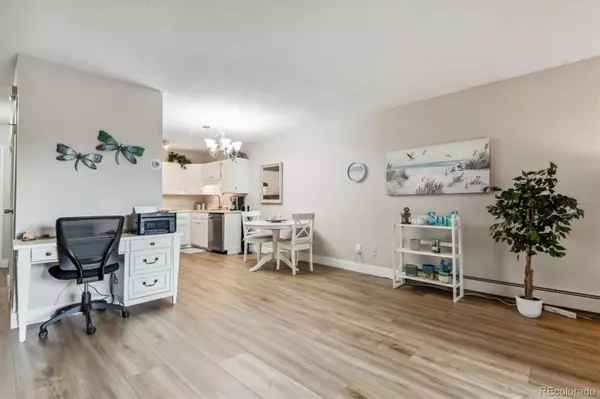1 Bed
1 Bath
870 SqFt
1 Bed
1 Bath
870 SqFt
Key Details
Property Type Condo
Sub Type Condominium
Listing Status Active
Purchase Type For Sale
Square Footage 870 sqft
Price per Sqft $252
Subdivision Heather Gardens
MLS Listing ID 5366880
Bedrooms 1
Three Quarter Bath 1
Condo Fees $524
HOA Fees $524/mo
HOA Y/N Yes
Abv Grd Liv Area 870
Originating Board recolorado
Year Built 1973
Annual Tax Amount $778
Tax Year 2023
Lot Size 435 Sqft
Acres 0.01
Property Description
Location
State CO
County Arapahoe
Rooms
Main Level Bedrooms 1
Interior
Interior Features Ceiling Fan(s), Entrance Foyer, Laminate Counters, No Stairs, Open Floorplan, Pantry, Smart Thermostat, Smoke Free
Heating Baseboard, Hot Water
Cooling Air Conditioning-Room
Flooring Carpet, Vinyl
Fireplace N
Appliance Dishwasher, Disposal, Range, Refrigerator
Laundry Common Area
Exterior
Exterior Feature Balcony, Elevator
Roof Type Tar/Gravel
Total Parking Spaces 1
Garage No
Building
Lot Description Greenbelt, Master Planned, Near Public Transit
Sewer Public Sewer
Water Public
Level or Stories One
Structure Type Concrete
Schools
Elementary Schools Polton
Middle Schools Prairie
High Schools Overland
School District Cherry Creek 5
Others
Senior Community Yes
Ownership Individual
Acceptable Financing Cash, Conventional
Listing Terms Cash, Conventional
Special Listing Condition None
Pets Allowed Cats OK, Dogs OK

6455 S. Yosemite St., Suite 500 Greenwood Village, CO 80111 USA
GET MORE INFORMATION
Broker Associate | Lic# FA40006487 | FA100080371






