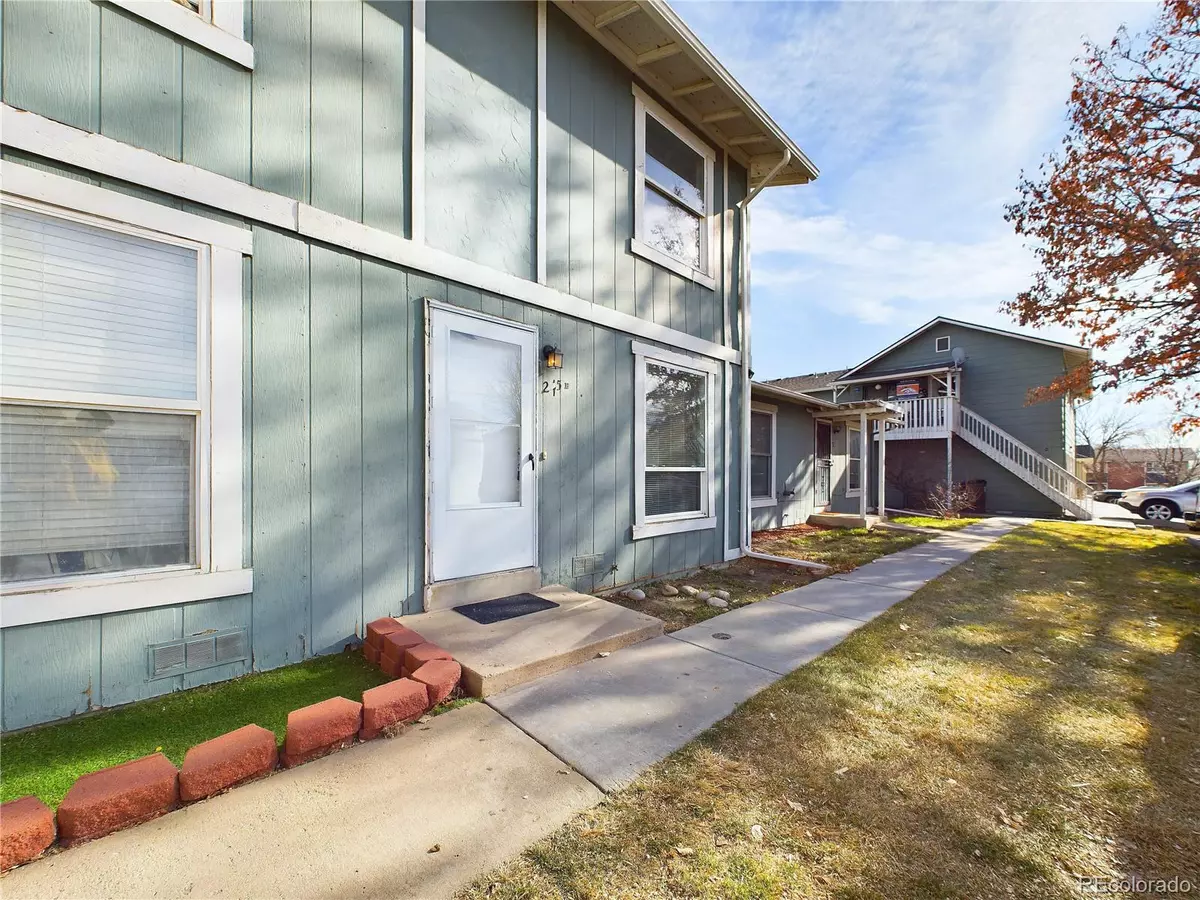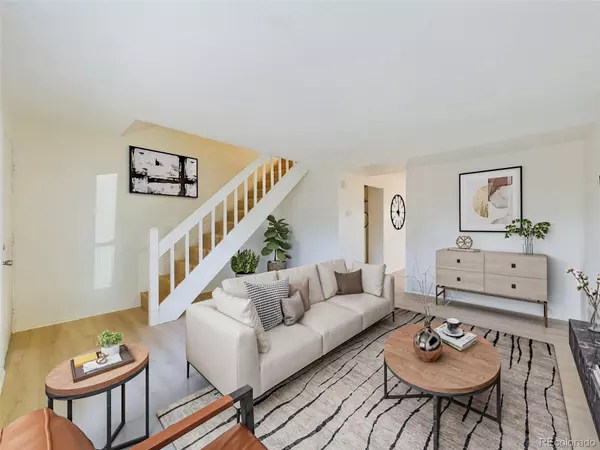3 Beds
2 Baths
1,120 SqFt
3 Beds
2 Baths
1,120 SqFt
Key Details
Property Type Townhouse
Sub Type Townhouse
Listing Status Active
Purchase Type For Sale
Square Footage 1,120 sqft
Price per Sqft $274
Subdivision Balboa Park
MLS Listing ID 3957449
Style Contemporary
Bedrooms 3
Full Baths 1
Half Baths 1
Condo Fees $369
HOA Fees $369/mo
HOA Y/N Yes
Abv Grd Liv Area 1,120
Originating Board recolorado
Year Built 1975
Annual Tax Amount $1,878
Tax Year 2023
Property Description
Step inside to discover all-new Luxury Vinyl Plank flooring throughout and fresh paint that brings a crisp, contemporary feel to every room. The newly updated kitchen boasts updated cabinets, brand-new appliances, and stunning butcher block countertops—perfect for the home chef. The kitchen opens directly to the back patio, where you'll find a new fence and a cozy outdoor space ideal for relaxing or entertaining.
The main level features a spacious living room that seamlessly flows into the dining area and kitchen, along with a convenient laundry closet and a half bathroom.
Upstairs, you'll find three bright bedrooms, all with new LVP flooring and plenty of natural light. The full bathroom has also been updated with a new vanity and flooring, providing a fresh, modern touch.
This home includes an attached 1-car garage with ample storage space, making it as functional as it is stylish.
The location is unbeatable—walking distance to the Niver Creek Trail and several parks, with quick access to both the city and the mountains. Don't miss this incredible opportunity—schedule your showing today, as this townhome won't last long!
Location
State CO
County Adams
Zoning R-3
Rooms
Basement Crawl Space
Interior
Interior Features Block Counters, Butcher Counters, Open Floorplan, Smoke Free, Solid Surface Counters
Heating Forced Air
Cooling Central Air
Flooring Vinyl
Fireplace N
Appliance Cooktop, Dishwasher, Disposal, Gas Water Heater, Oven, Range, Range Hood, Refrigerator
Laundry In Unit, Laundry Closet
Exterior
Exterior Feature Lighting, Private Yard
Parking Features Concrete, Exterior Access Door
Garage Spaces 1.0
Fence Full
Roof Type Composition
Total Parking Spaces 3
Garage Yes
Building
Lot Description Near Public Transit
Foundation Concrete Perimeter, Structural
Sewer Public Sewer
Level or Stories Two
Structure Type Frame,Wood Siding
Schools
Elementary Schools Coronado Hills
Middle Schools Thornton
High Schools Thornton
School District Adams 12 5 Star Schl
Others
Senior Community No
Ownership Individual
Acceptable Financing Cash, Conventional, FHA, VA Loan
Listing Terms Cash, Conventional, FHA, VA Loan
Special Listing Condition None
Pets Allowed Cats OK, Dogs OK

6455 S. Yosemite St., Suite 500 Greenwood Village, CO 80111 USA
GET MORE INFORMATION
Broker Associate | Lic# FA40006487 | FA100080371






