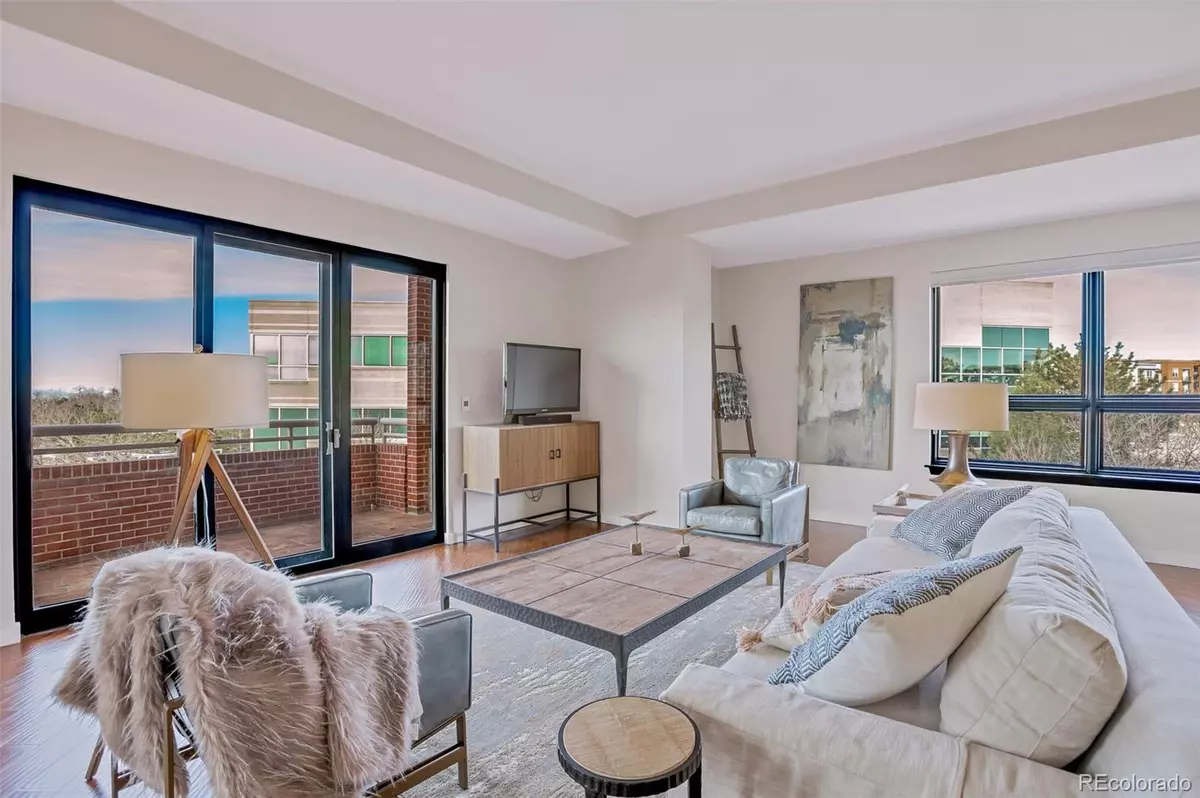2 Beds
2 Baths
1,727 SqFt
2 Beds
2 Baths
1,727 SqFt
OPEN HOUSE
Sat Jan 18, 12:00pm - 2:00pm
Key Details
Property Type Condo
Sub Type Condominium
Listing Status Active
Purchase Type For Sale
Square Footage 1,727 sqft
Price per Sqft $434
Subdivision Villarosso
MLS Listing ID 2937638
Style Contemporary
Bedrooms 2
Full Baths 1
Three Quarter Bath 1
Condo Fees $550
HOA Fees $550/mo
HOA Y/N Yes
Abv Grd Liv Area 1,727
Originating Board recolorado
Year Built 1999
Annual Tax Amount $3,820
Tax Year 2023
Property Description
This meticulously updated luxury end-unit condo in the Denver Tech Center offers designer finishes throughout, creating a truly elevated living experience. The spacious kitchen boasts unique granite countertops, a large island, and sleek stainless steel appliances. Gorgeous wood flooring and plush new carpet add to the home's appeal, while the spa-like 5-piece bathroom features a stunning shower, marble tile, a jetted tub, and an elegant glass backsplash.
Step outside onto the covered patio to take in the incredible views, complete with a tiled floor and a built-in gas grill—perfect for entertaining or simply unwinding. Thoughtful upgrades throughout the home include new switches, energy-efficient LED lighting, an electric car charger, and a washer/dryer that's ready to use.
The HOA covers essential services like gas, water/sewer, trash removal, building maintenance, landscaping, and snow removal. A dedicated building manager is on-site Monday through Friday, ensuring convenience and peace of mind. This is a true "lock-and-leave" property—ideal for those who travel, second homeowners, or anyone seeking a low-maintenance lifestyle. Additional perks include an oversized storage unit and a smart thermostat for ultimate comfort.
Enjoy a prime central location with easy access to I-25, I-225, Highway 285, and DIA. Plus, the light rail, dog parks, and top dining spots like Ruth's Chris are just a short walk away. Open House has been canceled for today due to the weather.
Location
State CO
County Denver
Zoning B-4
Rooms
Main Level Bedrooms 2
Interior
Interior Features Five Piece Bath, Granite Counters, High Ceilings, Kitchen Island, Open Floorplan, Primary Suite
Heating Heat Pump
Cooling Central Air
Flooring Carpet, Tile, Wood
Fireplaces Number 1
Fireplace Y
Appliance Cooktop, Dishwasher, Disposal, Dryer, Microwave, Oven, Range, Refrigerator, Washer
Laundry In Unit
Exterior
Exterior Feature Balcony, Gas Grill
Parking Features Electric Vehicle Charging Station(s), Guest, Heated Garage, Storage, Underground
Garage Spaces 2.0
Utilities Available Cable Available
Roof Type Unknown
Total Parking Spaces 2
Garage No
Building
Sewer Public Sewer
Water Public
Level or Stories One
Structure Type Brick
Schools
Elementary Schools Southmoor
Middle Schools Hamilton
High Schools Thomas Jefferson
School District Denver 1
Others
Senior Community No
Ownership Individual
Acceptable Financing Cash, Conventional, VA Loan
Listing Terms Cash, Conventional, VA Loan
Special Listing Condition None
Pets Allowed Cats OK, Dogs OK, Size Limit

6455 S. Yosemite St., Suite 500 Greenwood Village, CO 80111 USA
GET MORE INFORMATION
Broker Associate | Lic# FA40006487 | FA100080371






