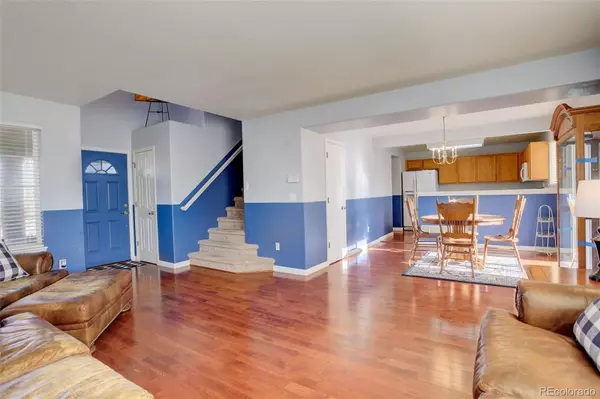5 Beds
4 Baths
2,018 SqFt
5 Beds
4 Baths
2,018 SqFt
Key Details
Property Type Single Family Home
Sub Type Single Family Residence
Listing Status Active
Purchase Type For Sale
Square Footage 2,018 sqft
Price per Sqft $265
Subdivision Mariana Butte
MLS Listing ID 7140764
Bedrooms 5
Full Baths 2
Half Baths 1
Three Quarter Bath 1
Condo Fees $131
HOA Fees $131/qua
HOA Y/N Yes
Abv Grd Liv Area 1,571
Originating Board recolorado
Year Built 1999
Annual Tax Amount $2,634
Tax Year 2023
Lot Size 9,583 Sqft
Acres 0.22
Property Description
Experience the charm of the main level, highlighted by stunning high-quality wood floors that flow seamlessly into the upstairs hallway. The open-concept kitchen, inviting living area, and convenient main-level laundry make everyday living a breeze. On the upper level, you'll find the spacious primary bedroom, three additional bedrooms, and beautifully updated bathrooms featuring sleek quartz countertops. The finished basement offers versatile living and relaxation areas, complete with a theater seating area, flex space, a bedroom, and a full bath. The insulated and dry-walled garage ensures ample storage for all your gear, keeping your space organized and functional.
Your corner lot gives you easy access to several of Loveland's favorite trails and outdoor activities, from Butte Hiking Trail and Loveland Trail to Mariana Butte Golf Course. Find top schools for every grade level within three miles and access a lovely neighborhood park just blocks away. This gorgeous Mariana Butte home is move-in ready, just in time for you to enjoy the snow-dusted mountain views. Schedule your tour today!
Location
State CO
County Larimer
Zoning P-8
Rooms
Basement Finished, Partial
Interior
Interior Features Ceiling Fan(s), Eat-in Kitchen, Granite Counters, High Speed Internet, Laminate Counters, Quartz Counters, Radon Mitigation System, Walk-In Closet(s)
Heating Forced Air, Natural Gas
Cooling Central Air
Flooring Carpet, Tile, Wood
Fireplace N
Appliance Dishwasher, Disposal, Microwave, Range, Refrigerator, Self Cleaning Oven
Laundry In Unit
Exterior
Parking Features Concrete, Insulated Garage
Garage Spaces 2.0
Fence Partial
Utilities Available Electricity Connected, Natural Gas Connected, Phone Connected
Roof Type Composition
Total Parking Spaces 2
Garage Yes
Building
Lot Description Corner Lot, Landscaped, Level, Sprinklers In Front, Sprinklers In Rear
Sewer Public Sewer
Water Public
Level or Stories Two
Structure Type Brick,Frame
Schools
Elementary Schools Namaqua
Middle Schools Walt Clark
High Schools Thompson Valley
School District Thompson R2-J
Others
Senior Community No
Ownership Individual
Acceptable Financing Cash, Conventional, FHA, VA Loan
Listing Terms Cash, Conventional, FHA, VA Loan
Special Listing Condition None

6455 S. Yosemite St., Suite 500 Greenwood Village, CO 80111 USA
GET MORE INFORMATION
Broker Associate | Lic# FA40006487 | FA100080371






