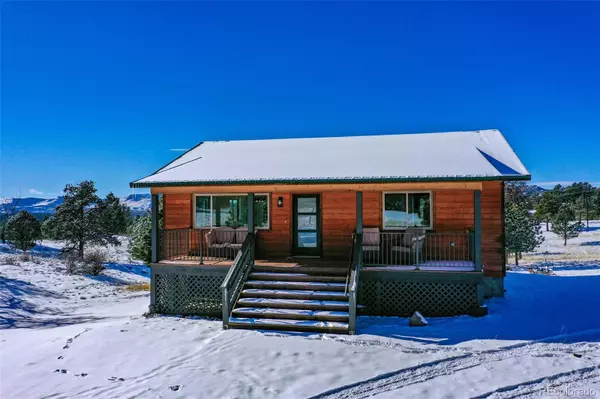2 Beds
2 Baths
2,016 SqFt
2 Beds
2 Baths
2,016 SqFt
Key Details
Property Type Single Family Home
Sub Type Single Family Residence
Listing Status Active
Purchase Type For Sale
Square Footage 2,016 sqft
Price per Sqft $267
Subdivision Chateau West
MLS Listing ID 2169527
Style Mountain Contemporary
Bedrooms 2
Full Baths 2
HOA Y/N No
Abv Grd Liv Area 2,016
Originating Board recolorado
Year Built 2024
Annual Tax Amount $1,294
Tax Year 2023
Lot Size 2.020 Acres
Acres 2.02
Property Description
Location
State CO
County Teller
Zoning R-1
Rooms
Basement Finished, Full, Walk-Out Access
Main Level Bedrooms 1
Interior
Interior Features Butcher Counters, Ceiling Fan(s), Five Piece Bath, High Ceilings, In-Law Floor Plan, Kitchen Island, Open Floorplan, Quartz Counters, Utility Sink, Vaulted Ceiling(s), Walk-In Closet(s)
Heating Forced Air
Cooling Other
Flooring Vinyl
Fireplaces Number 1
Fireplaces Type Insert, Living Room
Fireplace Y
Appliance Dishwasher, Oven, Range, Range Hood, Refrigerator
Laundry In Unit
Exterior
Exterior Feature Dog Run, Lighting
Parking Features Circular Driveway, Driveway-Gravel
Fence Partial
Utilities Available Electricity Connected, Propane
View Meadow, Mountain(s)
Roof Type Metal
Total Parking Spaces 4
Garage No
Building
Lot Description Foothills, Level, Many Trees, Meadow, Mountainous, Open Space
Foundation Concrete Perimeter
Sewer Septic Tank
Water Well
Level or Stories Two
Structure Type Frame,Wood Siding
Schools
Elementary Schools Cresson
Middle Schools Cripple Creek-Victor
High Schools Cripple Creek-Victor
School District Cripple Creek-Victor Re-1
Others
Senior Community No
Ownership Individual
Acceptable Financing Cash, Conventional, FHA, USDA Loan, VA Loan
Listing Terms Cash, Conventional, FHA, USDA Loan, VA Loan
Special Listing Condition None

6455 S. Yosemite St., Suite 500 Greenwood Village, CO 80111 USA
GET MORE INFORMATION
Broker Associate | Lic# FA40006487 | FA100080371






