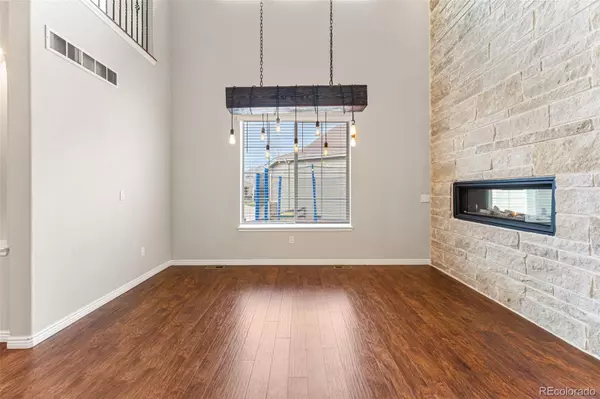4 Beds
3 Baths
2,676 SqFt
4 Beds
3 Baths
2,676 SqFt
Key Details
Property Type Single Family Home
Sub Type Single Family Residence
Listing Status Active Under Contract
Purchase Type For Sale
Square Footage 2,676 sqft
Price per Sqft $326
Subdivision Castlewood
MLS Listing ID 9234184
Style Traditional
Bedrooms 4
Full Baths 2
Half Baths 1
Condo Fees $80
HOA Fees $80/mo
HOA Y/N Yes
Abv Grd Liv Area 2,676
Originating Board recolorado
Year Built 2007
Annual Tax Amount $5,045
Tax Year 2023
Lot Size 7,405 Sqft
Acres 0.17
Property Description
Perfect for entertaining, the open-concept main level features a gourmet kitchen with a large island, gas cooktop, and granite countertops. Two spacious pantry areas provide plenty of storage, while the adjoining formal dining room and eat-in kitchen area ensure ample space for gatherings. The main level also offers a private office, ideal for working from home or quiet study.
Upstairs, you'll find a versatile loft area which can become a fourth bedroom, three generously sized bedrooms, and convenient upstairs laundry. The expansive master suite is a true retreat, complete with a cozy sitting area and a private fireplace. A full unfinished basement offers unlimited potential, whether you envision it as a play area, home gym, or additional storage space.
Step outside to your own private oasis—an entertainer’s dream! The fenced yard features a large patio with a pergola, hot tub, exterior gas firepit, and a private putting green. Two turf areas in the back ensure zero-maintenance landscaping while providing space for relaxation and fun.
The neighborhood is ideally located, offering direct access to the Cherry Creek Trail right at the end of the block and is just outside Cherry Creek Park, providing endless outdoor activities. Plus, with easy access to the DTC, Centennial Airport, and shopping, dining, and retail along Parker and Arapahoe Roads, you’ll enjoy both convenience and tranquility. Cherry Creek Schools!
Location
State CO
County Arapahoe
Zoning res
Rooms
Basement Bath/Stubbed, Full, Unfinished
Main Level Bedrooms 1
Interior
Interior Features Ceiling Fan(s), Eat-in Kitchen, Five Piece Bath, Granite Counters, High Ceilings, Kitchen Island, Open Floorplan, Primary Suite, Walk-In Closet(s)
Heating Forced Air
Cooling Central Air
Flooring Carpet, Tile, Wood
Fireplaces Number 3
Fireplaces Type Living Room, Outside, Primary Bedroom
Fireplace Y
Appliance Cooktop, Dishwasher, Double Oven, Dryer, Microwave, Refrigerator, Washer
Laundry In Unit
Exterior
Exterior Feature Dog Run, Fire Pit, Private Yard, Spa/Hot Tub
Parking Features Oversized
Garage Spaces 3.0
Fence Full, Partial
Utilities Available Cable Available, Electricity Available, Electricity Connected, Natural Gas Available, Natural Gas Connected
Roof Type Composition
Total Parking Spaces 3
Garage Yes
Building
Lot Description Landscaped, Level, Sprinklers In Front
Sewer Public Sewer
Water Public
Level or Stories Two
Structure Type Frame
Schools
Elementary Schools High Plains
Middle Schools Campus
High Schools Cherry Creek
School District Cherry Creek 5
Others
Senior Community No
Ownership Individual
Acceptable Financing Cash, Conventional, FHA, Other, VA Loan
Listing Terms Cash, Conventional, FHA, Other, VA Loan
Special Listing Condition None
Pets Allowed Cats OK, Dogs OK, Yes

6455 S. Yosemite St., Suite 500 Greenwood Village, CO 80111 USA
GET MORE INFORMATION
Broker Associate | Lic# FA40006487 | FA100080371






